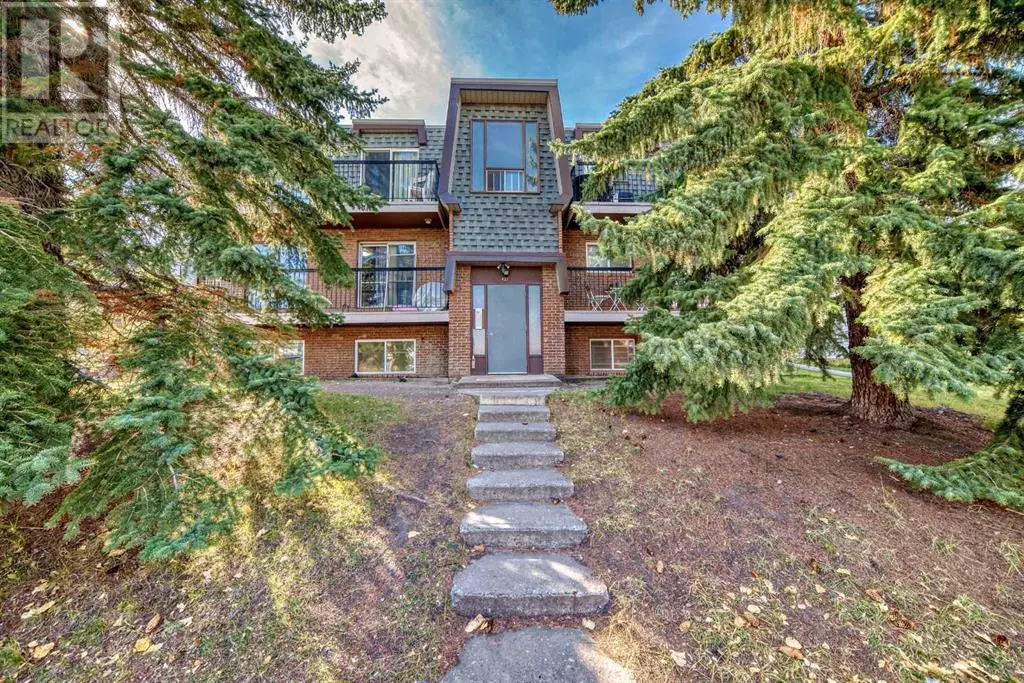3 Beds
1 Bath
988 SqFt
3 Beds
1 Bath
988 SqFt
Key Details
Property Type Condo
Sub Type Condominium/Strata
Listing Status Active
Purchase Type For Sale
Square Footage 988 sqft
Price per Sqft $322
Subdivision Huntington Hills
MLS® Listing ID A2172169
Style Low rise
Bedrooms 3
Condo Fees $465/mo
Originating Board Calgary Real Estate Board
Year Built 1971
Property Description
Location
Province AB
Rooms
Extra Room 1 Main level 3.63 M x 2.87 M Primary Bedroom
Extra Room 2 Main level 2.59 M x 2.59 M Bedroom
Extra Room 3 Main level 3.10 M x 2.87 M Bedroom
Extra Room 4 Main level 1.62 M x .99 M Foyer
Extra Room 5 Main level 2.69 M x 1.73 M Dining room
Extra Room 6 Main level 2.36 M x .99 M Storage
Interior
Heating Forced air, Hot Water
Cooling None
Flooring Laminate
Exterior
Parking Features No
Community Features Pets Allowed With Restrictions
View Y/N No
Total Parking Spaces 1
Private Pool No
Building
Story 2
Architectural Style Low rise
Others
Ownership Condominium/Strata






