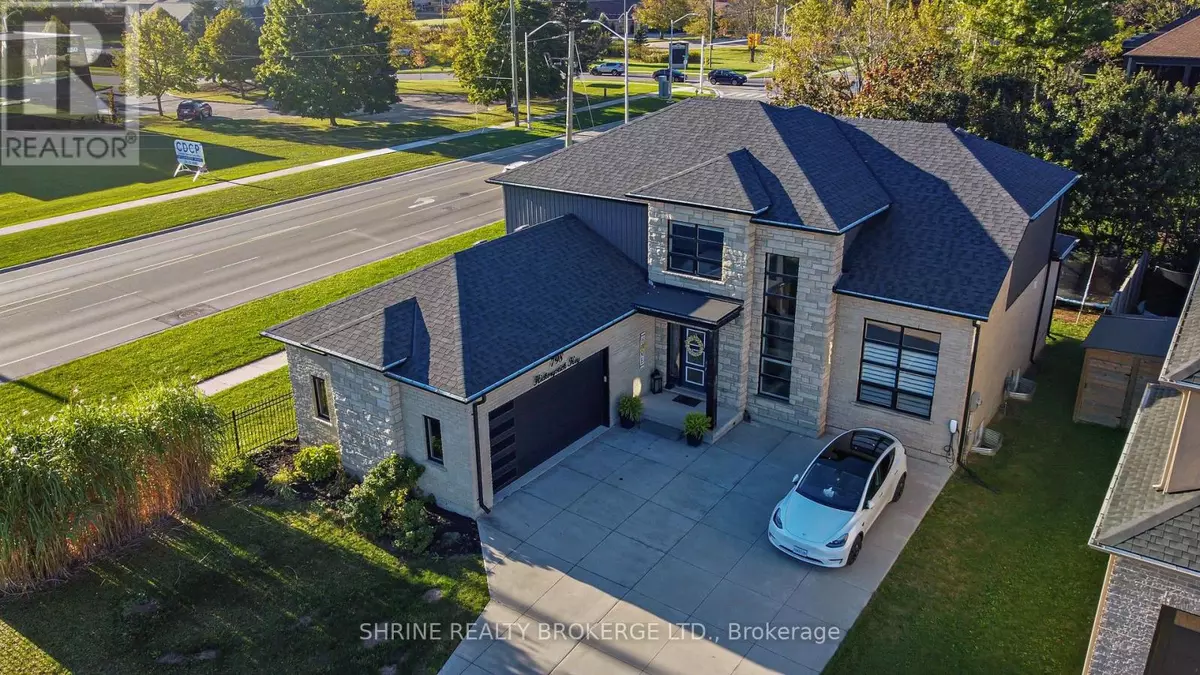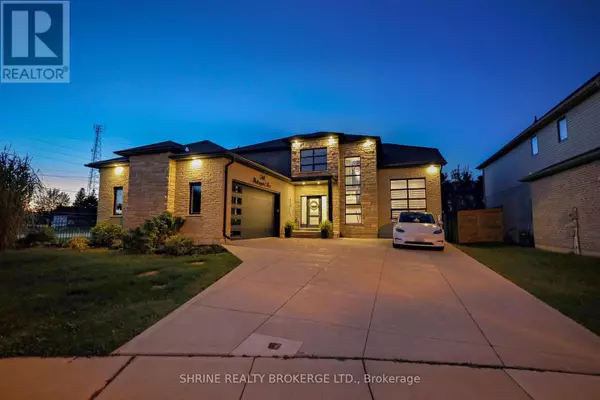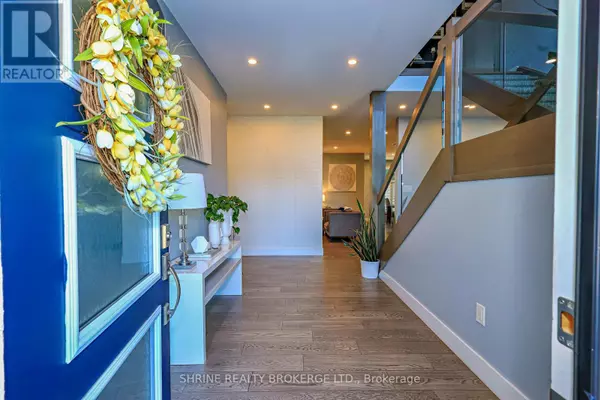4 Beds
5 Baths
4 Beds
5 Baths
Key Details
Property Type Single Family Home
Sub Type Freehold
Listing Status Active
Purchase Type For Sale
Subdivision North R
MLS® Listing ID X9391617
Bedrooms 4
Half Baths 1
Originating Board London and St. Thomas Association of REALTORS®
Property Description
Location
Province ON
Rooms
Extra Room 1 Second level 3.47 m X 3.07 m Bedroom
Extra Room 2 Second level 4.39 m X 3.75 m Primary Bedroom
Extra Room 3 Second level 4.03 m X 3.73 m Bedroom
Extra Room 4 Second level 4.82 m X 3.32 m Bedroom
Extra Room 5 Basement 7.92 m X 5.53 m Recreational, Games room
Extra Room 6 Main level 4.08 m X 3.45 m Family room
Interior
Heating Forced air
Cooling Central air conditioning
Exterior
Parking Features Yes
View Y/N No
Total Parking Spaces 6
Private Pool No
Building
Story 2
Sewer Sanitary sewer
Others
Ownership Freehold






