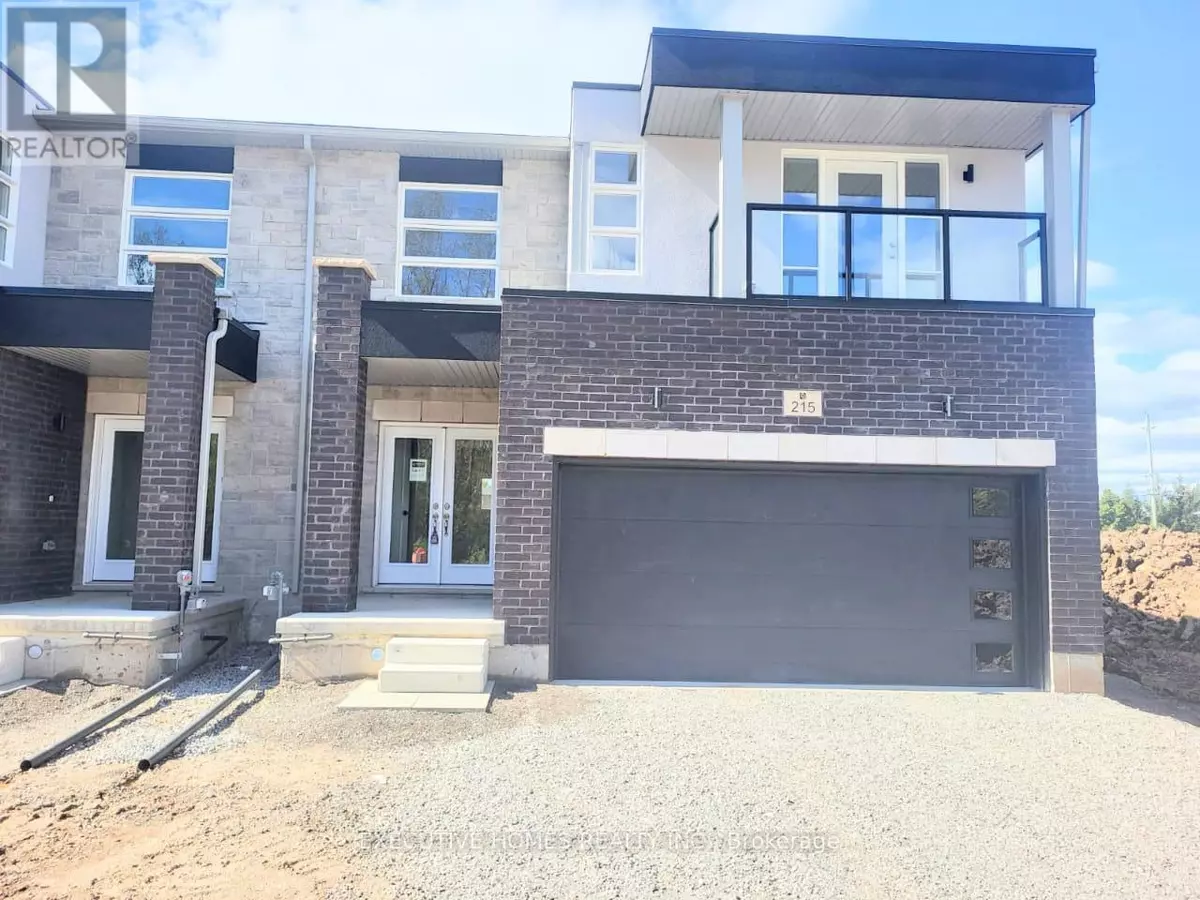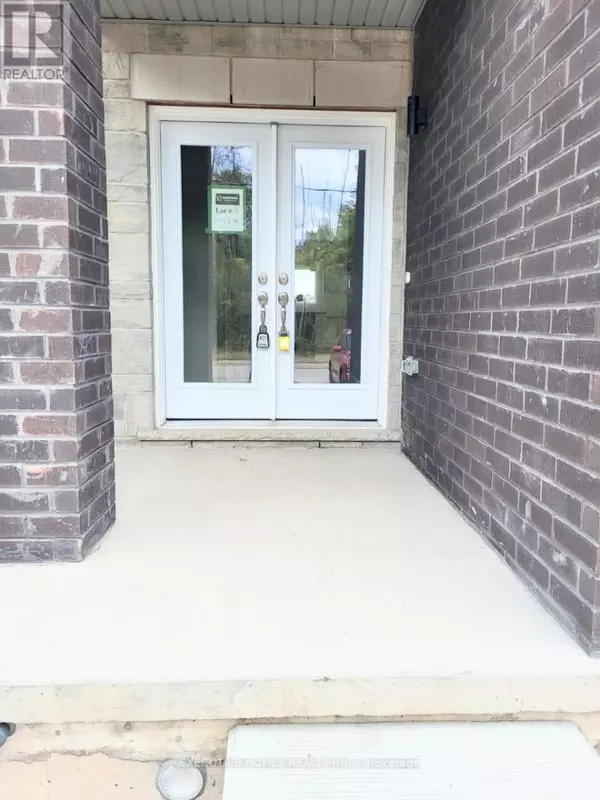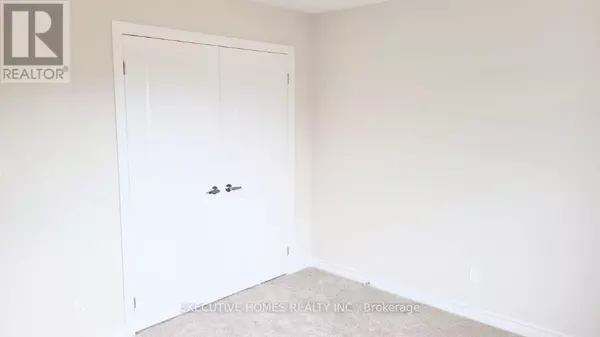4 Beds
3 Baths
4 Beds
3 Baths
Key Details
Property Type Single Family Home
Sub Type Freehold
Listing Status Active
Purchase Type For Rent
MLS® Listing ID X9391909
Bedrooms 4
Half Baths 2
Originating Board Toronto Regional Real Estate Board
Property Description
Location
Province ON
Rooms
Extra Room 1 Second level 4.87 m X 4.26 m Primary Bedroom
Extra Room 2 Second level 4.45 m X 3.62 m Bedroom 2
Extra Room 3 Second level 3.65 m X 3.29 m Bedroom 3
Extra Room 4 Second level 3.26 m X 3.35 m Bedroom 4
Extra Room 5 Ground level 4.57 m X 4.26 m Great room
Extra Room 6 Ground level 3.65 m X 3.35 m Kitchen
Interior
Heating Forced air
Cooling Central air conditioning
Exterior
Parking Features Yes
View Y/N No
Total Parking Spaces 6
Private Pool No
Building
Story 2
Sewer Sanitary sewer
Others
Ownership Freehold
Acceptable Financing Monthly
Listing Terms Monthly






