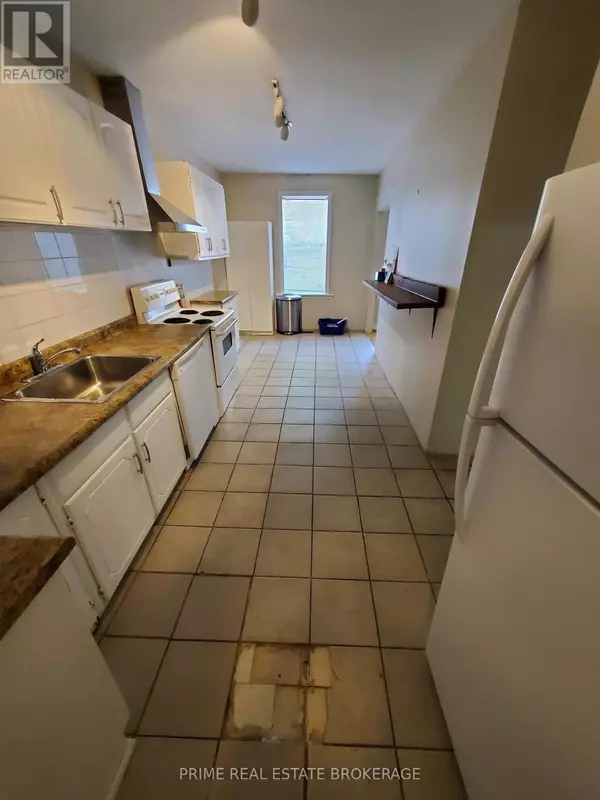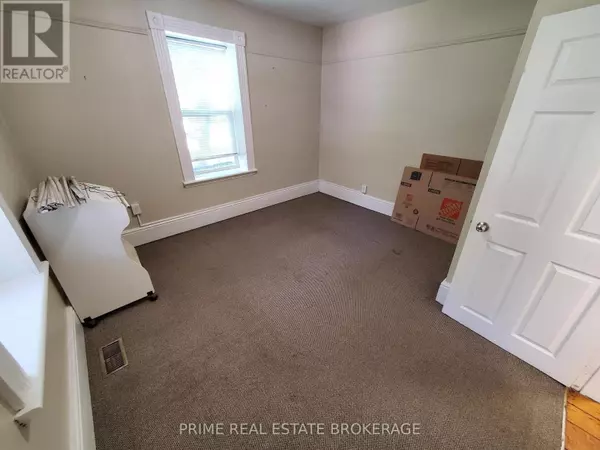4 Beds
1 Bath
1,099 SqFt
4 Beds
1 Bath
1,099 SqFt
Key Details
Property Type Single Family Home
Sub Type Freehold
Listing Status Active
Purchase Type For Sale
Square Footage 1,099 sqft
Price per Sqft $363
Subdivision East B
MLS® Listing ID X9391928
Style Bungalow
Bedrooms 4
Originating Board London and St. Thomas Association of REALTORS®
Property Description
Location
Province ON
Rooms
Extra Room 1 Main level 6.58 m X 2.78 m Living room
Extra Room 2 Main level 7.53 m X 2.38 m Kitchen
Extra Room 3 Main level 2.86 m X 2.5 m Bedroom
Extra Room 4 Main level 3.32 m X 2.77 m Bedroom 2
Extra Room 5 Main level 3.41 m X 2.5 m Bedroom 3
Extra Room 6 Main level 3.68 m X 2.5 m Bedroom 4
Interior
Heating Forced air
Cooling Central air conditioning
Exterior
Parking Features No
View Y/N No
Total Parking Spaces 2
Private Pool No
Building
Story 1
Sewer Sanitary sewer
Architectural Style Bungalow
Others
Ownership Freehold






