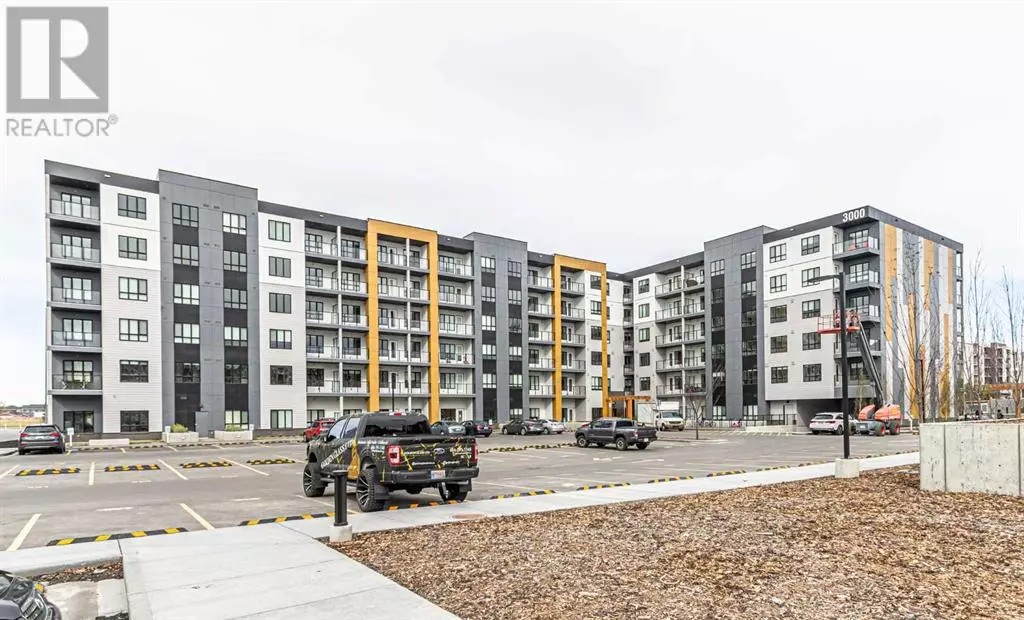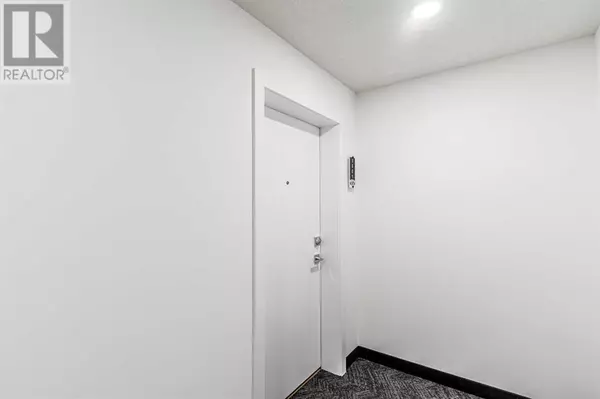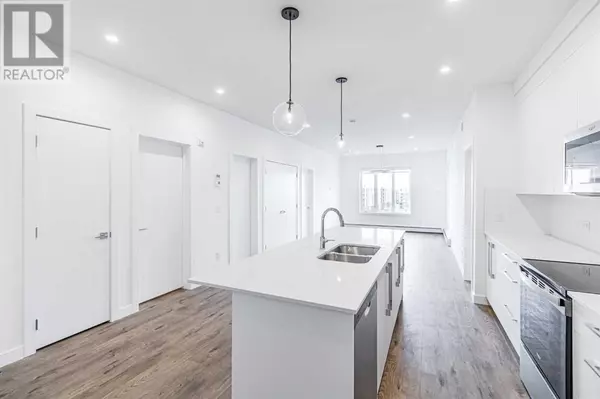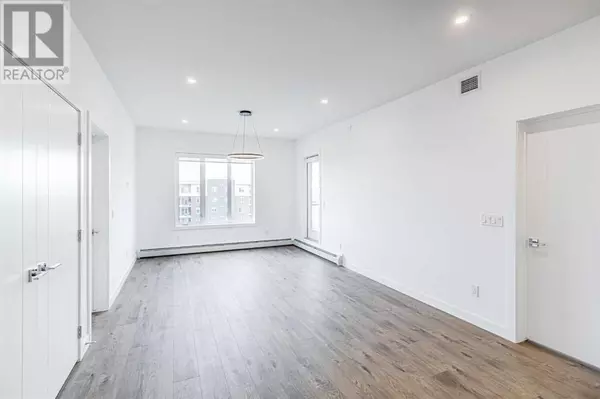2 Beds
2 Baths
1,085 SqFt
2 Beds
2 Baths
1,085 SqFt
Key Details
Property Type Condo
Sub Type Condominium/Strata
Listing Status Active
Purchase Type For Sale
Square Footage 1,085 sqft
Price per Sqft $384
Subdivision Skyview Ranch
MLS® Listing ID A2172494
Style High rise
Bedrooms 2
Condo Fees $418/mo
Originating Board Calgary Real Estate Board
Property Description
Location
Province AB
Rooms
Extra Room 1 Main level 12.92 Ft x 10.33 Ft Primary Bedroom
Extra Room 2 Main level 11.92 Ft x 10.08 Ft Bedroom
Extra Room 3 Main level 9.33 Ft x 7.75 Ft Den
Extra Room 4 Main level 20.33 Ft x 11.83 Ft Living room/Dining room
Extra Room 5 Main level 15.75 Ft x 11.33 Ft Kitchen
Extra Room 6 Main level 8.67 Ft x 7.42 Ft 4pc Bathroom
Interior
Heating Baseboard heaters
Cooling None
Flooring Vinyl
Exterior
Parking Features Yes
Community Features Pets Allowed With Restrictions
View Y/N No
Total Parking Spaces 1
Private Pool No
Building
Story 6
Architectural Style High rise
Others
Ownership Condominium/Strata






