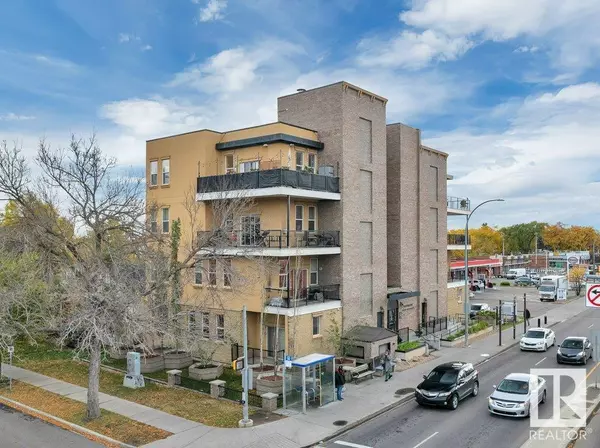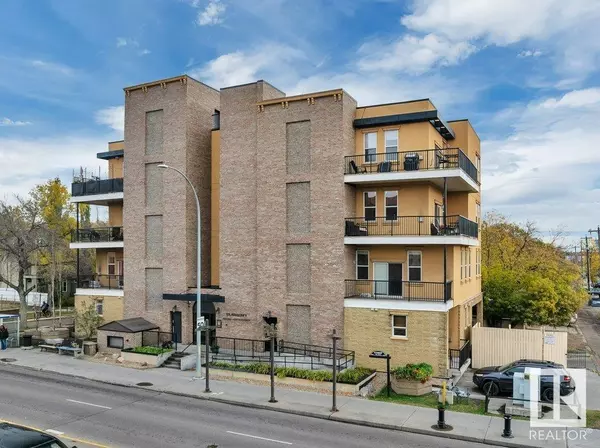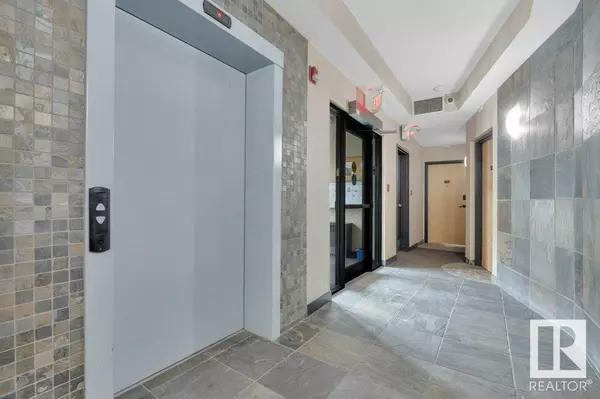1 Bed
1 Bath
736 SqFt
1 Bed
1 Bath
736 SqFt
Key Details
Property Type Condo
Sub Type Condominium/Strata
Listing Status Active
Purchase Type For Sale
Square Footage 736 sqft
Price per Sqft $251
Subdivision Strathcona
MLS® Listing ID E4410143
Bedrooms 1
Condo Fees $683/mo
Originating Board REALTORS® Association of Edmonton
Year Built 2006
Lot Size 572 Sqft
Acres 572.7477
Property Description
Location
Province AB
Rooms
Extra Room 1 Main level 5.21 m X 2.98 m Living room
Extra Room 2 Main level 3.82 m X 2.11 m Dining room
Extra Room 3 Main level 5.46 m X 2.04 m Kitchen
Extra Room 4 Main level 4.34 m X 3.19 m Primary Bedroom
Interior
Heating Hot water radiator heat
Cooling Central air conditioning
Exterior
Parking Features Yes
Community Features Public Swimming Pool
View Y/N No
Private Pool No
Others
Ownership Condominium/Strata






