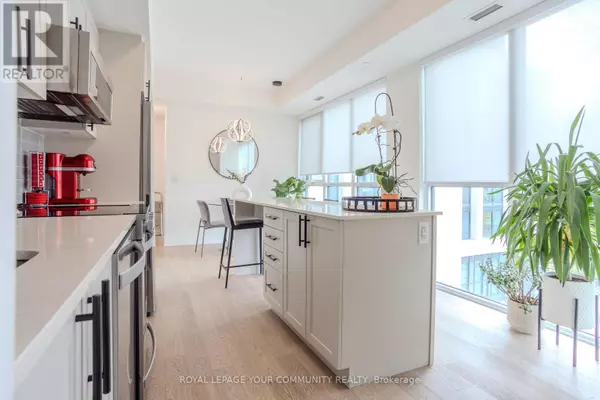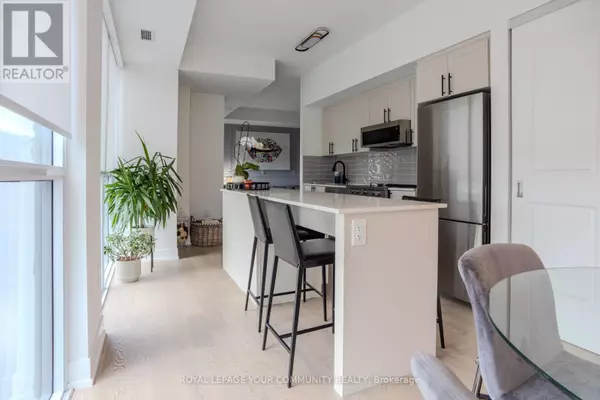2 Beds
3 Baths
999 SqFt
2 Beds
3 Baths
999 SqFt
Key Details
Property Type Condo
Sub Type Condominium/Strata
Listing Status Active
Purchase Type For Sale
Square Footage 999 sqft
Price per Sqft $1,001
Subdivision Lakeview
MLS® Listing ID W9394082
Bedrooms 2
Half Baths 1
Condo Fees $739/mo
Originating Board Toronto Regional Real Estate Board
Property Description
Location
Province ON
Rooms
Extra Room 1 Main level 3.38 m X 3.38 m Family room
Extra Room 2 Main level 3.38 m X 5.82 m Kitchen
Extra Room 3 Main level 4.26 m X 3.04 m Primary Bedroom
Extra Room 4 Main level 2.65 m X 3.44 m Bedroom 2
Interior
Heating Forced air
Cooling Central air conditioning, Ventilation system
Exterior
Parking Features Yes
Community Features Pet Restrictions
View Y/N Yes
View Lake view
Total Parking Spaces 2
Private Pool No
Others
Ownership Condominium/Strata






