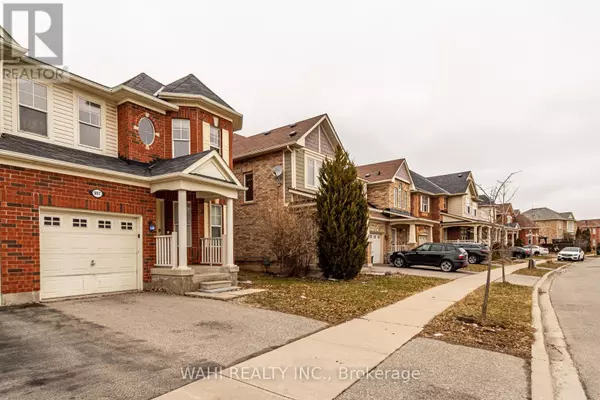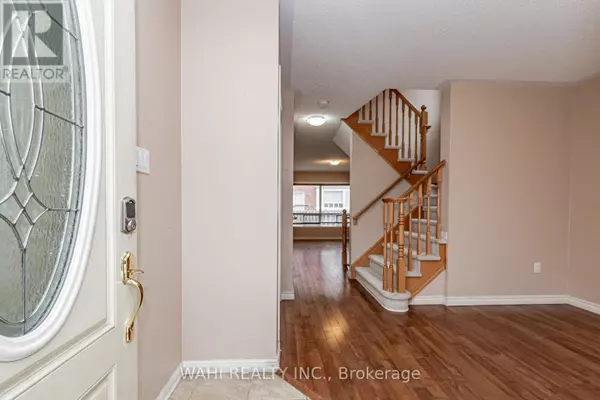3 Beds
3 Baths
1,499 SqFt
3 Beds
3 Baths
1,499 SqFt
Key Details
Property Type Single Family Home
Sub Type Freehold
Listing Status Active
Purchase Type For Sale
Square Footage 1,499 sqft
Price per Sqft $620
Subdivision Coates
MLS® Listing ID W9394287
Bedrooms 3
Half Baths 1
Originating Board Toronto Regional Real Estate Board
Property Description
Location
Province ON
Rooms
Extra Room 1 Main level 3.2 m X 2.94 m Family room
Extra Room 2 Main level 3.15 m X 3.43 m Dining room
Extra Room 3 Main level 3.75 m X 32.95 m Kitchen
Extra Room 4 Upper Level 3.35 m X 4.27 m Primary Bedroom
Extra Room 5 Upper Level 3.66 m X 4.27 m Bedroom 2
Extra Room 6 Upper Level 3.04 m X 3.04 m Bedroom 3
Interior
Heating Forced air
Cooling Central air conditioning
Flooring Hardwood, Ceramic
Exterior
Parking Features Yes
Fence Fenced yard
View Y/N Yes
View View
Total Parking Spaces 2
Private Pool No
Building
Story 2
Sewer Sanitary sewer
Others
Ownership Freehold






