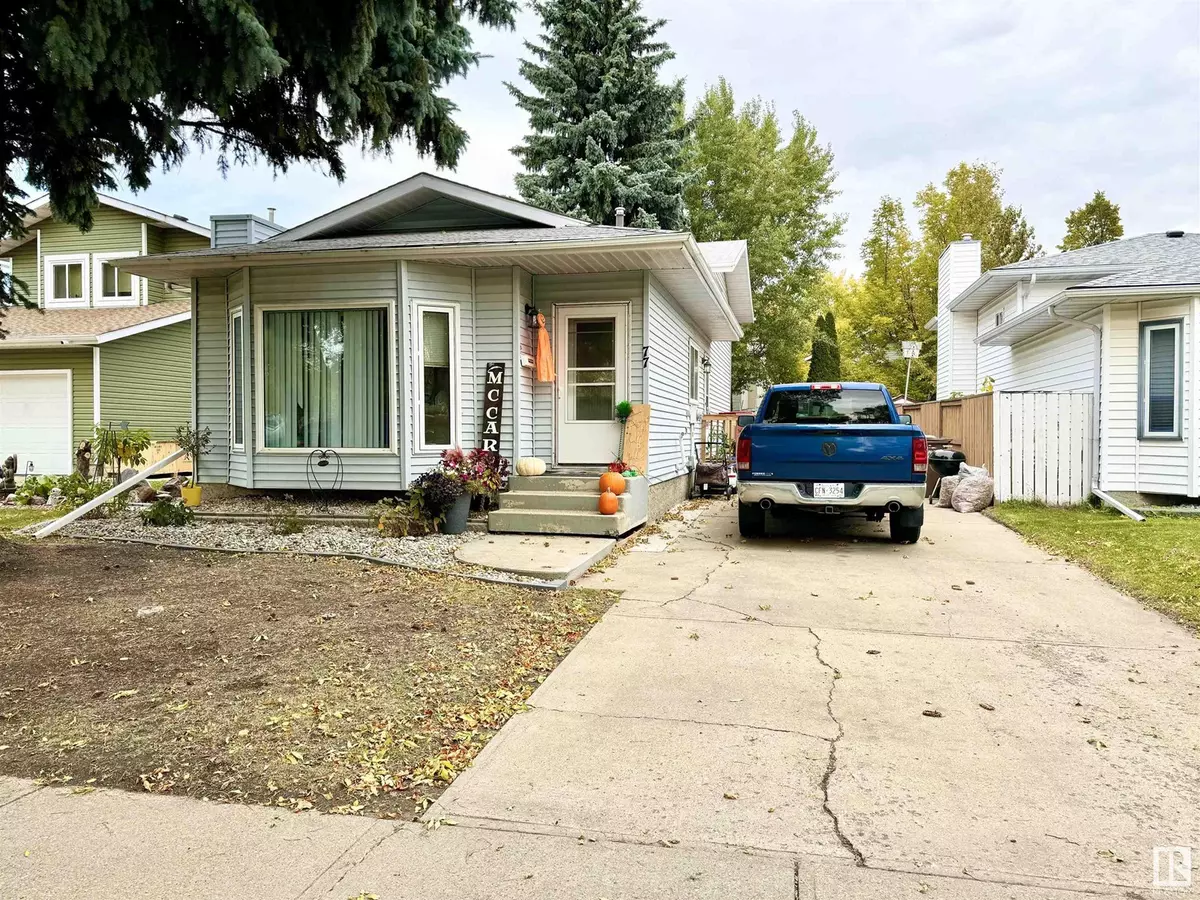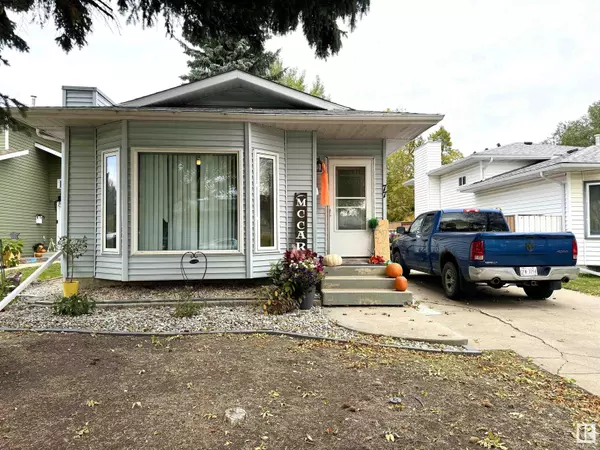REQUEST A TOUR If you would like to see this home without being there in person, select the "Virtual Tour" option and your agent will contact you to discuss available opportunities.
In-PersonVirtual Tour
$ 399,900
Est. payment | /mo
4 Beds
2 Baths
946 SqFt
$ 399,900
Est. payment | /mo
4 Beds
2 Baths
946 SqFt
Key Details
Property Type Single Family Home
Sub Type Freehold
Listing Status Active
Purchase Type For Sale
Square Footage 946 sqft
Price per Sqft $422
Subdivision Deer Ridge (St. Albert)
MLS® Listing ID E4410274
Bedrooms 4
Originating Board REALTORS® Association of Edmonton
Year Built 1984
Property Description
Welcome to this FULLY FINISHED 4-LEVEL SPILT in the desirable community of Deer Ridge, in St. Albert! Upon entering you are greeted by a large mud room, living & dinning area. The Gorgeous Kitchen is well-equipped with stainless steel appliances, a big window that brings in NATURAL LIGHT, & gives access to the deck & backyard. Upstairs you will find a Large Primary Bedroom, a second good-size Bedroom and a 4 pc Bathroom. The Lower Level has 3rd and 4th Bedroom along with a 3-pc RENOVATED Bath. Basement is FULLY FINISHED with a MASSIVE RECREATIONAL ROOM, FLEX ROOM & utility room with laundry. The Backyard is your own private oasis with a huge yard, great for entertaining. Home needs some TLC to make your next personal or a rental property. (id:24570)
Location
Province AB
Rooms
Extra Room 1 Basement 4.51 m X 5.46 m Recreation room
Extra Room 2 Lower level 2.54 m X 2.9 m Bedroom 3
Extra Room 3 Lower level 4.42 m X 3.07 m Bedroom 4
Extra Room 4 Main level 4.24 m X 4.49 m Living room
Extra Room 5 Main level 2.59 m X 3.66 m Dining room
Extra Room 6 Main level 3.08 m X 3.11 m Kitchen
Interior
Heating Forced air
Exterior
Parking Features No
Fence Fence
View Y/N No
Private Pool No
Others
Ownership Freehold






