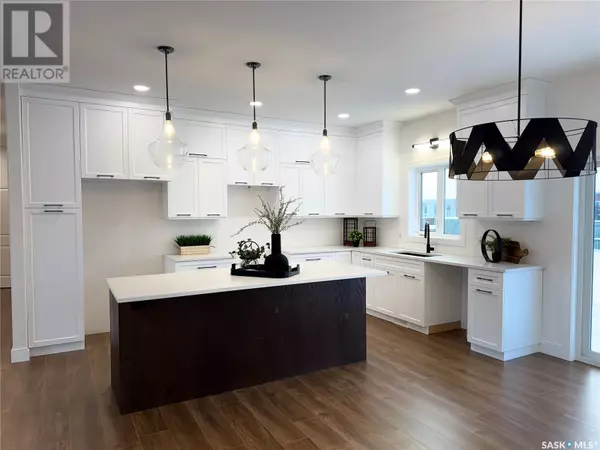5 Beds
3 Baths
1,484 SqFt
5 Beds
3 Baths
1,484 SqFt
Key Details
Property Type Single Family Home
Sub Type Freehold
Listing Status Active
Purchase Type For Sale
Square Footage 1,484 sqft
Price per Sqft $400
MLS® Listing ID SK986036
Style Raised bungalow
Bedrooms 5
Originating Board Saskatchewan REALTORS® Association
Year Built 2024
Property Description
Location
Province SK
Rooms
Extra Room 1 Basement 16 ft , 1 in X 37 ft , 7 in Family room
Extra Room 2 Basement 13 ft , 6 in X 9 ft , 8 in Bedroom
Extra Room 3 Basement 13 ft , 10 in X 9 ft , 8 in Bedroom
Extra Room 4 Basement 9 ft , 1 in X 5 ft 4pc Bathroom
Extra Room 5 Basement 9 ft , 1 in X 12 ft , 3 in Utility room
Extra Room 6 Basement 5 ft , 6 in X 6 ft , 2 in Other
Interior
Heating Forced air,
Cooling Air exchanger
Exterior
Parking Features Yes
View Y/N No
Private Pool No
Building
Story 1
Architectural Style Raised bungalow
Others
Ownership Freehold






