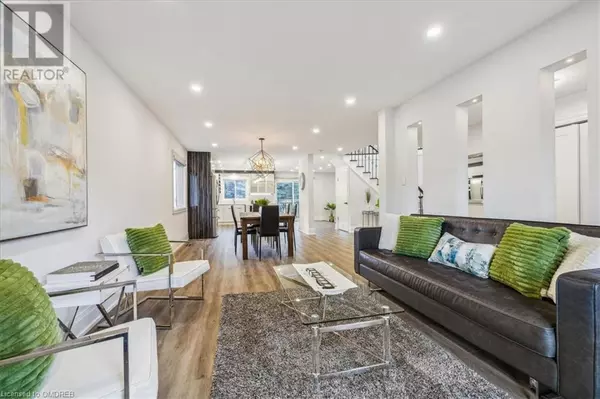
6 Beds
3 Baths
4,212 SqFt
6 Beds
3 Baths
4,212 SqFt
Key Details
Property Type Single Family Home
Sub Type Freehold
Listing Status Active
Purchase Type For Sale
Square Footage 4,212 sqft
Price per Sqft $446
Subdivision 422 - Ancaster Heights/Mohawk Meadows/Maywood
MLS® Listing ID 40662455
Style 2 Level
Bedrooms 6
Half Baths 1
Originating Board The Oakville, Milton & District Real Estate Board
Property Description
Location
Province ON
Rooms
Extra Room 1 Second level Measurements not available 4pc Bathroom
Extra Room 2 Second level 12'1'' x 10'1'' Bedroom
Extra Room 3 Second level 12'1'' x 10'1'' Bedroom
Extra Room 4 Second level 13'1'' x 12'2'' Bedroom
Extra Room 5 Second level 19'3'' x 12'4'' Primary Bedroom
Extra Room 6 Basement 23'2'' x 12'2'' Kitchen/Dining room
Interior
Heating Forced air,
Cooling Central air conditioning
Exterior
Garage Yes
Community Features Quiet Area
Waterfront No
View Y/N No
Total Parking Spaces 6
Private Pool No
Building
Lot Description Landscaped
Story 2
Sewer Municipal sewage system
Architectural Style 2 Level
Others
Ownership Freehold






