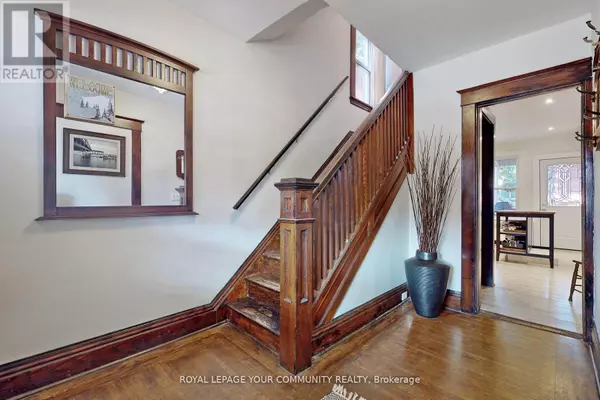6 Beds
2 Baths
1,999 SqFt
6 Beds
2 Baths
1,999 SqFt
Key Details
Property Type Single Family Home
Sub Type Freehold
Listing Status Active
Purchase Type For Sale
Square Footage 1,999 sqft
Price per Sqft $324
Subdivision Stipley
MLS® Listing ID X9398172
Bedrooms 6
Originating Board Toronto Regional Real Estate Board
Property Description
Location
Province ON
Rooms
Extra Room 1 Second level 3.04 m X 3.81 m Primary Bedroom
Extra Room 2 Second level 2.74 m X 2.89 m Bedroom 2
Extra Room 3 Second level 2.95 m X 3.29 m Kitchen
Extra Room 4 Third level 3.53 m X 3.74 m Bedroom 3
Extra Room 5 Third level 3.35 m X 3.65 m Bedroom 4
Extra Room 6 Basement 3.65 m X 3.05 m Bedroom
Interior
Heating Forced air
Cooling Central air conditioning
Flooring Hardwood, Laminate, Ceramic
Exterior
Parking Features No
View Y/N No
Total Parking Spaces 2
Private Pool No
Building
Story 2.5
Sewer Sanitary sewer
Others
Ownership Freehold






