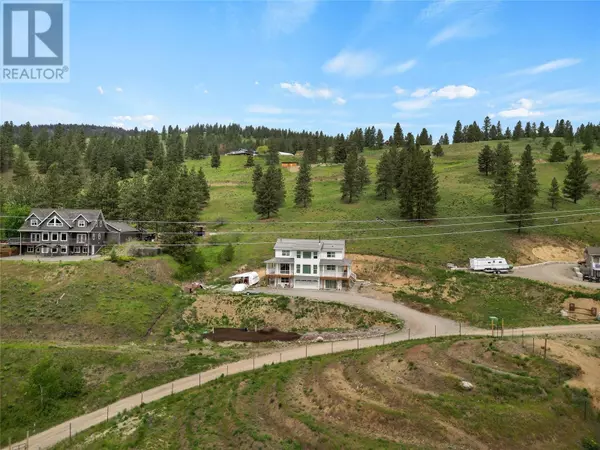
4 Beds
3 Baths
2,813 SqFt
4 Beds
3 Baths
2,813 SqFt
Key Details
Property Type Single Family Home
Sub Type Freehold
Listing Status Active
Purchase Type For Sale
Square Footage 2,813 sqft
Price per Sqft $390
Subdivision Princeton Rural
MLS® Listing ID 10326131
Bedrooms 4
Originating Board Association of Interior REALTORS®
Year Built 2023
Lot Size 2.770 Acres
Acres 120661.2
Property Description
Location
Province BC
Zoning Unknown
Rooms
Extra Room 1 Second level 15'5'' x 16'7'' Primary Bedroom
Extra Room 2 Second level 4'6'' x 11'8'' Laundry room
Extra Room 3 Second level 11'1'' x 18'1'' Bedroom
Extra Room 4 Second level 11'4'' x 14'5'' Bedroom
Extra Room 5 Second level Measurements not available 5pc Ensuite bath
Extra Room 6 Second level Measurements not available 5pc Bathroom
Interior
Heating Heat Pump, Stove
Cooling Central air conditioning
Flooring Laminate
Fireplaces Type Conventional
Exterior
Parking Features Yes
Garage Spaces 1.0
Garage Description 1
Fence Chain link
View Y/N Yes
View Valley view
Roof Type Unknown
Total Parking Spaces 3
Private Pool No
Building
Story 3
Sewer Septic tank
Others
Ownership Freehold






