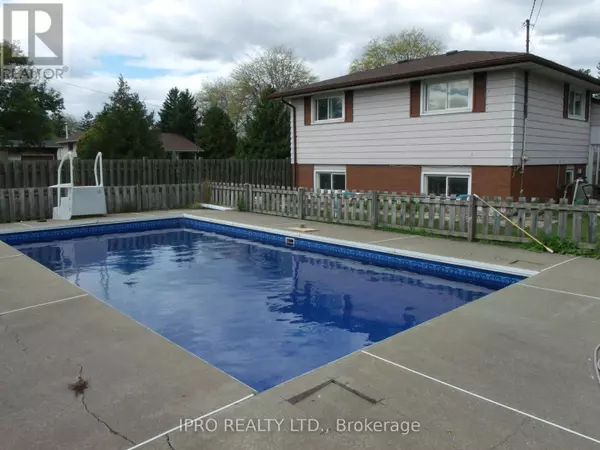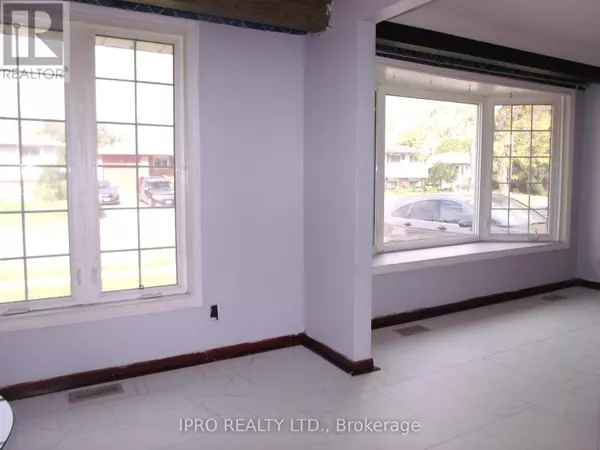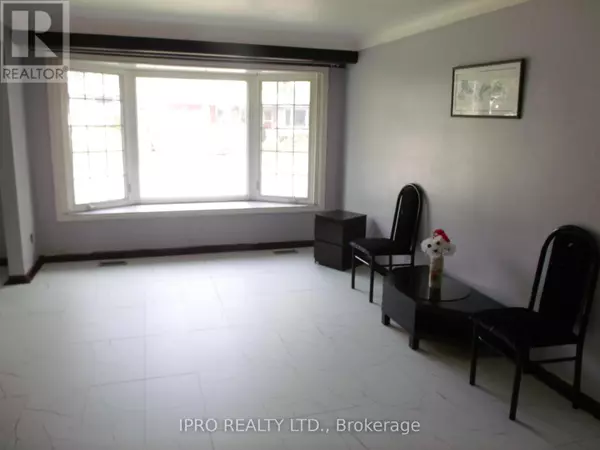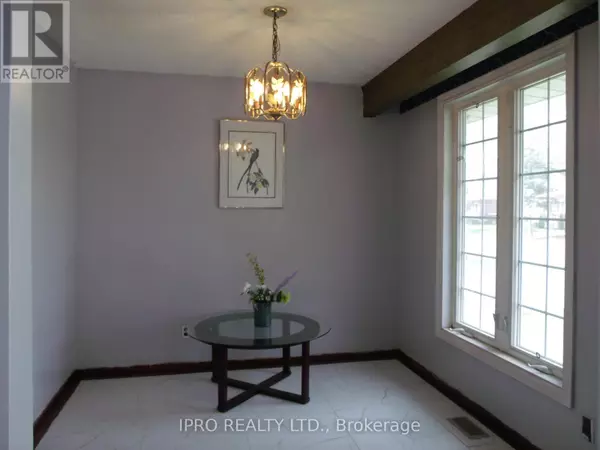3 Beds
2 Baths
1,099 SqFt
3 Beds
2 Baths
1,099 SqFt
Key Details
Property Type Single Family Home
Sub Type Freehold
Listing Status Active
Purchase Type For Sale
Square Footage 1,099 sqft
Price per Sqft $572
Subdivision Chippawa
MLS® Listing ID X9398741
Bedrooms 3
Half Baths 1
Originating Board Toronto Regional Real Estate Board
Property Description
Location
Province ON
Rooms
Extra Room 1 Lower level 7.53 m X 3.2 m Family room
Extra Room 2 Upper Level 4.3 m X 2.96 m Primary Bedroom
Extra Room 3 Upper Level 3.2 m X 2.96 m Bedroom 2
Extra Room 4 Upper Level 3.15 m X 2.85 m Bedroom 3
Extra Room 5 Ground level 4.95 m X 3.4 m Living room
Extra Room 6 Ground level 2.85 m X 2.75 m Dining room
Interior
Heating Forced air
Cooling Central air conditioning
Flooring Tile, Laminate
Exterior
Parking Features Yes
View Y/N No
Total Parking Spaces 2
Private Pool Yes
Building
Sewer Sanitary sewer
Others
Ownership Freehold






