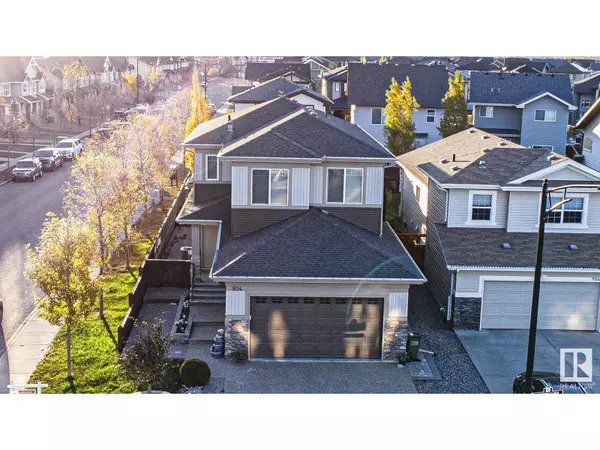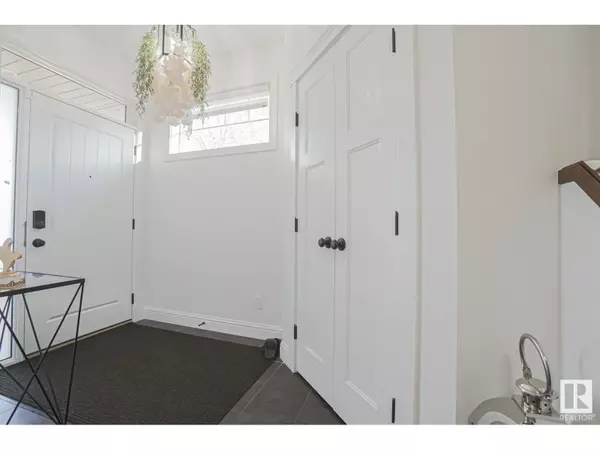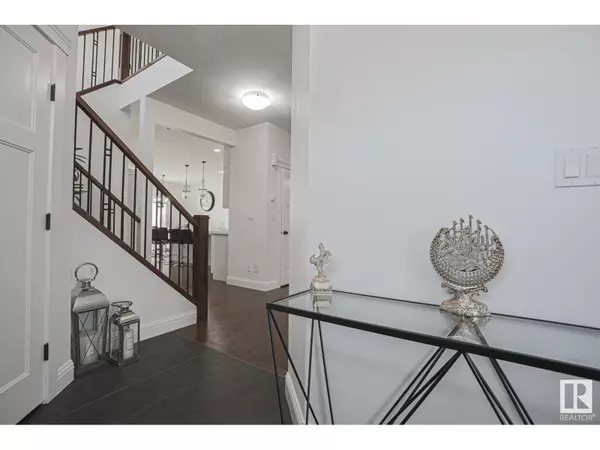4 Beds
3 Baths
2,151 SqFt
4 Beds
3 Baths
2,151 SqFt
Key Details
Property Type Single Family Home
Sub Type Freehold
Listing Status Active
Purchase Type For Sale
Square Footage 2,151 sqft
Price per Sqft $302
Subdivision Crystallina Nera West
MLS® Listing ID E4410663
Bedrooms 4
Half Baths 1
Originating Board REALTORS® Association of Edmonton
Year Built 2014
Lot Size 5,750 Sqft
Acres 5750.942
Property Description
Location
Province AB
Rooms
Extra Room 1 Basement 3.24 m X 3.66 m Bedroom 4
Extra Room 2 Basement 4.85 m X 5.11 m Recreation room
Extra Room 3 Basement 2.3 m X 3.79 m Storage
Extra Room 4 Main level 3.98 m X 3.92 m Living room
Extra Room 5 Main level 3.66 m X 2.74 m Dining room
Extra Room 6 Main level 3.66 m X 3.92 m Kitchen
Interior
Heating Forced air
Fireplaces Type Unknown
Exterior
Parking Features Yes
Fence Fence
View Y/N Yes
View Lake view
Private Pool No
Building
Story 2
Others
Ownership Freehold






