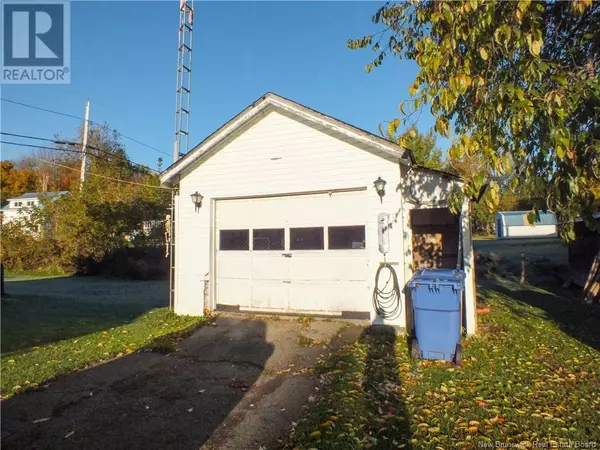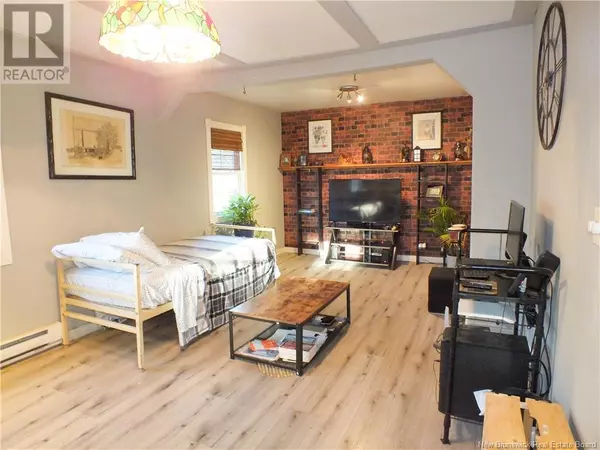3 Beds
1 Bath
1,078 SqFt
3 Beds
1 Bath
1,078 SqFt
Key Details
Property Type Single Family Home
Listing Status Active
Purchase Type For Sale
Square Footage 1,078 sqft
Price per Sqft $106
MLS® Listing ID NB108017
Bedrooms 3
Originating Board New Brunswick Real Estate Board
Lot Size 0.261 Acres
Acres 11355.926
Property Description
Location
Province NB
Rooms
Extra Room 1 Second level 10'6'' x 7'10'' Bath (# pieces 1-6)
Extra Room 2 Second level 9'11'' x 11'5'' Bedroom
Extra Room 3 Second level 10'4'' x 7'10'' Bedroom
Extra Room 4 Second level 10'4'' x 11'5'' Bedroom
Extra Room 5 Main level 6'8'' x 27'6'' Sunroom
Extra Room 6 Main level 21'2'' x 10'1'' Living room
Interior
Heating Baseboard heaters, Heat Pump, , Stove
Cooling Heat Pump
Flooring Ceramic, Laminate, Tile, Vinyl, Wood
Exterior
Parking Features Yes
View Y/N No
Private Pool No
Building
Lot Description Landscaped
Sewer Septic System






