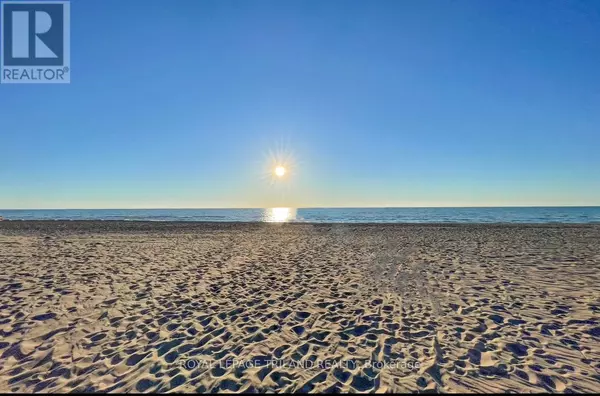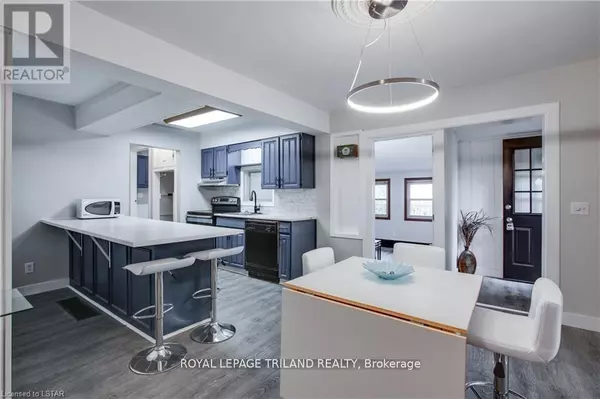9 Beds
3 Baths
9 Beds
3 Baths
Key Details
Property Type Single Family Home
Sub Type Freehold
Listing Status Active
Purchase Type For Sale
Subdivision Port Franks
MLS® Listing ID X9415622
Style Bungalow
Bedrooms 9
Originating Board London and St. Thomas Association of REALTORS®
Property Description
Location
Province ON
Lake Name Huron
Rooms
Extra Room 1 Main level 4.37 m X 2.44 m Bedroom
Extra Room 2 Main level 3.89 m X 2.21 m Bedroom 2
Extra Room 3 Main level 3.94 m X 2.21 m Bedroom 3
Extra Room 4 Main level 2.92 m X 5.61 m Bedroom 4
Extra Room 5 Main level 3.28 m X 2.9 m Dining room
Extra Room 6 Main level 3.28 m X 2.59 m Kitchen
Interior
Heating Forced air
Cooling Central air conditioning
Exterior
Parking Features No
View Y/N Yes
View View
Total Parking Spaces 10
Private Pool No
Building
Story 1
Sewer Septic System
Water Huron
Architectural Style Bungalow
Others
Ownership Freehold






