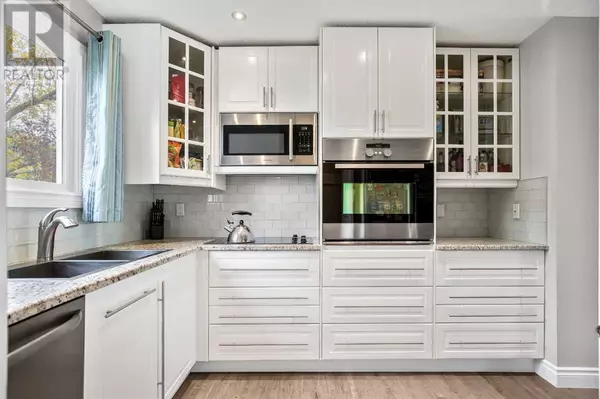3 Beds
3 Baths
1,094 SqFt
3 Beds
3 Baths
1,094 SqFt
Key Details
Property Type Townhouse
Sub Type Townhouse
Listing Status Active
Purchase Type For Sale
Square Footage 1,094 sqft
Price per Sqft $420
Subdivision Acadia
MLS® Listing ID A2172968
Bedrooms 3
Half Baths 1
Condo Fees $373/mo
Originating Board Calgary Real Estate Board
Year Built 1970
Property Description
Location
Province AB
Rooms
Extra Room 1 Second level 12.83 Ft x 9.92 Ft Primary Bedroom
Extra Room 2 Second level 11.58 Ft x 8.00 Ft Bedroom
Extra Room 3 Second level 11.25 Ft x 7.92 Ft Bedroom
Extra Room 4 Second level Measurements not available 4pc Bathroom
Extra Room 5 Lower level 15.75 Ft x 11.08 Ft Recreational, Games room
Extra Room 6 Lower level 12.50 Ft x 5.50 Ft Other
Interior
Heating Forced air,
Cooling None
Flooring Carpeted, Ceramic Tile, Laminate
Exterior
Parking Features No
Fence Fence
Community Features Pets Allowed With Restrictions
View Y/N No
Total Parking Spaces 1
Private Pool No
Building
Story 2
Others
Ownership Condominium/Strata






