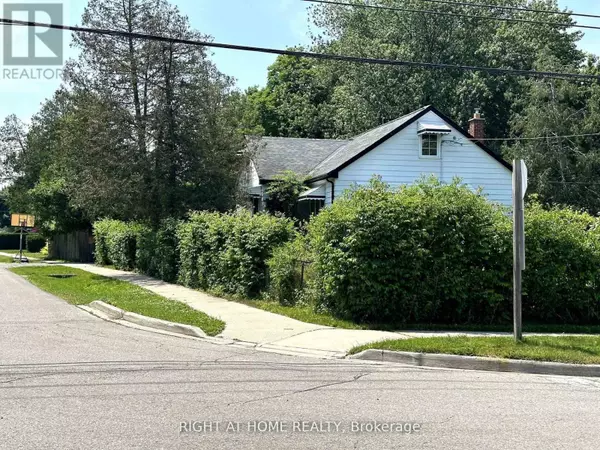4 Beds
3 Baths
1,099 SqFt
4 Beds
3 Baths
1,099 SqFt
Key Details
Property Type Single Family Home
Sub Type Freehold
Listing Status Active
Purchase Type For Sale
Square Footage 1,099 sqft
Price per Sqft $2,103
Subdivision Lakeview
MLS® Listing ID W9415756
Style Bungalow
Bedrooms 4
Half Baths 1
Originating Board Toronto Regional Real Estate Board
Property Description
Location
Province ON
Rooms
Extra Room 1 Second level 7 m X 6.7 m Bedroom 2
Extra Room 2 Second level 2.8 m X 2.74 m Bedroom 3
Extra Room 3 Basement 2.74 m X 6.4 m Recreational, Games room
Extra Room 4 Basement 5.48 m X 3.35 m Bedroom
Extra Room 5 Basement 3.04 m X 4 m Utility room
Extra Room 6 Main level 3.96 m X 5.48 m Living room
Interior
Heating Forced air
Cooling Central air conditioning
Flooring Hardwood, Tile, Laminate
Exterior
Parking Features Yes
View Y/N No
Total Parking Spaces 6
Private Pool Yes
Building
Story 1
Sewer Sanitary sewer
Architectural Style Bungalow
Others
Ownership Freehold






