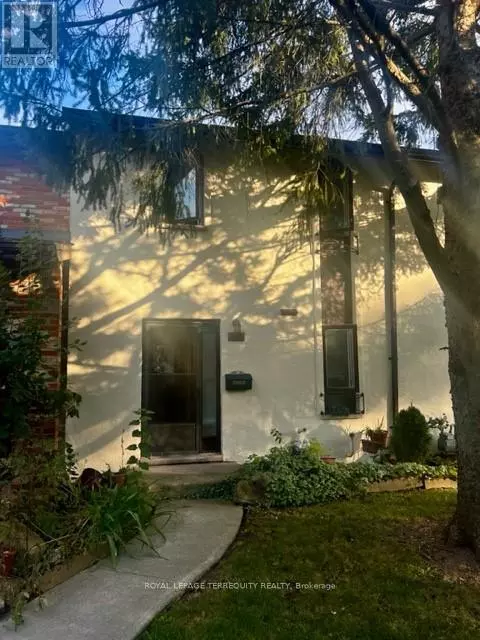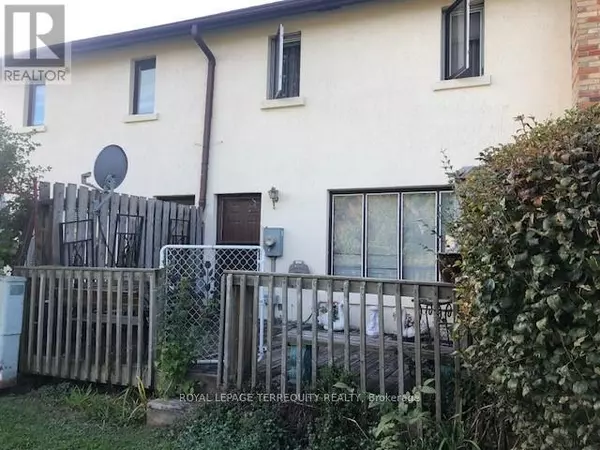3 Beds
2 Baths
1,199 SqFt
3 Beds
2 Baths
1,199 SqFt
Key Details
Property Type Townhouse
Sub Type Townhouse
Listing Status Active
Purchase Type For Sale
Square Footage 1,199 sqft
Price per Sqft $341
Subdivision South S
MLS® Listing ID X9415703
Bedrooms 3
Half Baths 1
Condo Fees $368/mo
Originating Board Toronto Regional Real Estate Board
Property Description
Location
Province ON
Rooms
Extra Room 1 Second level 3.39 m X 4.56 m Primary Bedroom
Extra Room 2 Second level 3.07 m X 2.73 m Bedroom 2
Extra Room 3 Second level 2.73 m X 3.51 m Bedroom 3
Extra Room 4 Lower level 3.49 m X 2.62 m Laundry room
Extra Room 5 Lower level 3.45 m X 5.52 m Recreational, Games room
Extra Room 6 Lower level 1.27 m X 3.29 m Office
Interior
Heating Forced air
Flooring Hardwood, Parquet, Laminate
Exterior
Parking Features No
Community Features Pet Restrictions
View Y/N No
Total Parking Spaces 2
Private Pool No
Building
Story 2
Others
Ownership Condominium/Strata



