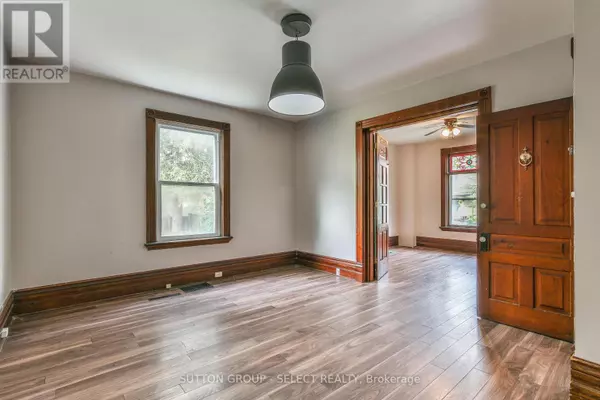5 Beds
2 Baths
1,499 SqFt
5 Beds
2 Baths
1,499 SqFt
Key Details
Property Type Single Family Home
Listing Status Active
Purchase Type For Sale
Square Footage 1,499 sqft
Price per Sqft $533
Subdivision East B
MLS® Listing ID X9416086
Bedrooms 5
Originating Board London and St. Thomas Association of REALTORS®
Property Description
Location
Province ON
Rooms
Extra Room 1 Second level 3.57 m X 3.56 m Bedroom
Extra Room 2 Second level 4.6 m X 2.95 m Living room
Extra Room 3 Second level 4.33 m X 2.6 m Bedroom
Extra Room 4 Second level 3.95 m X 3.56 m Kitchen
Extra Room 5 Second level 3.57 m X 2.83 m Bedroom
Extra Room 6 Basement 3.83 m X 5.8 m Utility room
Interior
Heating Forced air
Cooling Central air conditioning
Exterior
Parking Features No
Fence Fenced yard
View Y/N No
Total Parking Spaces 3
Private Pool No
Building
Story 2
Sewer Sanitary sewer






