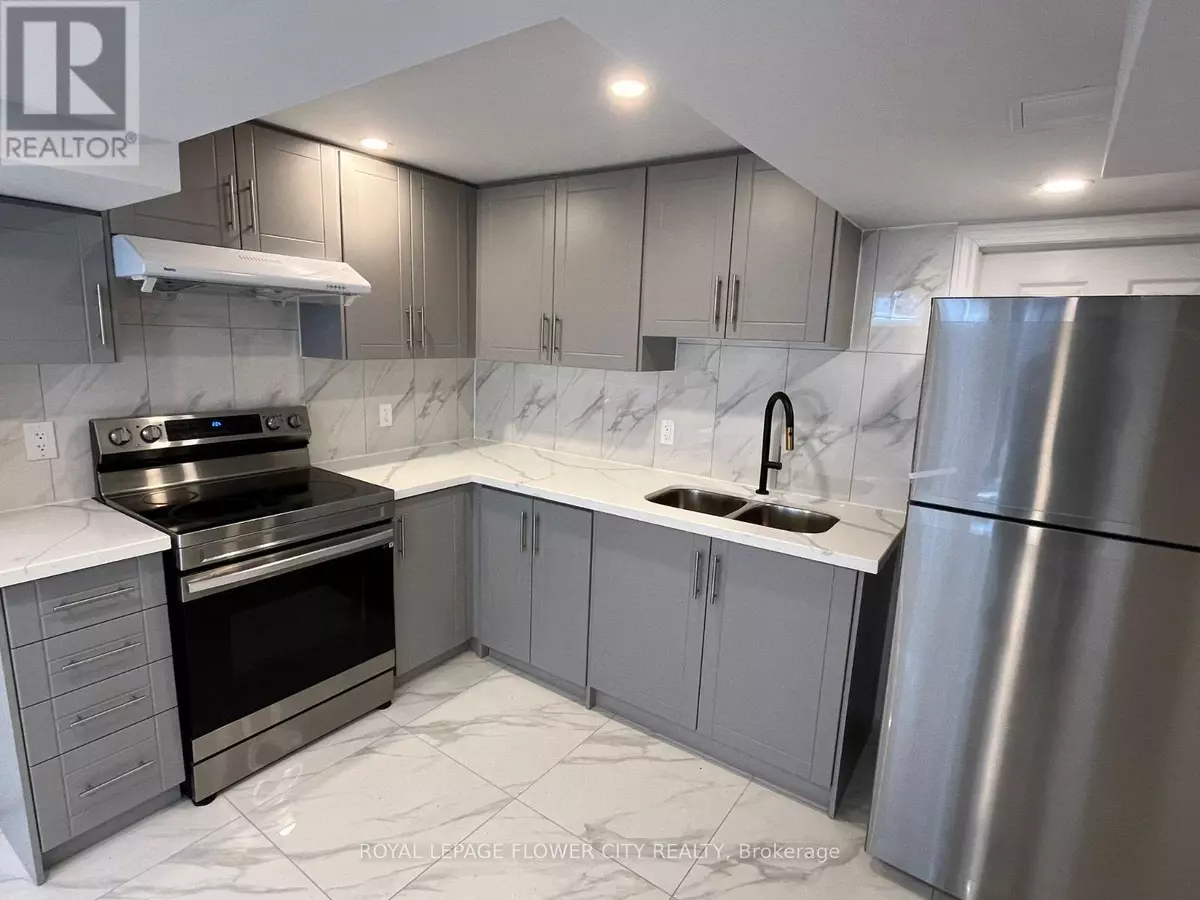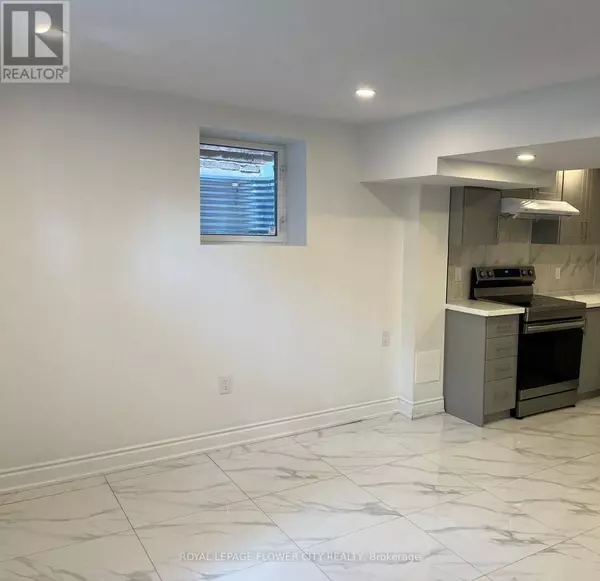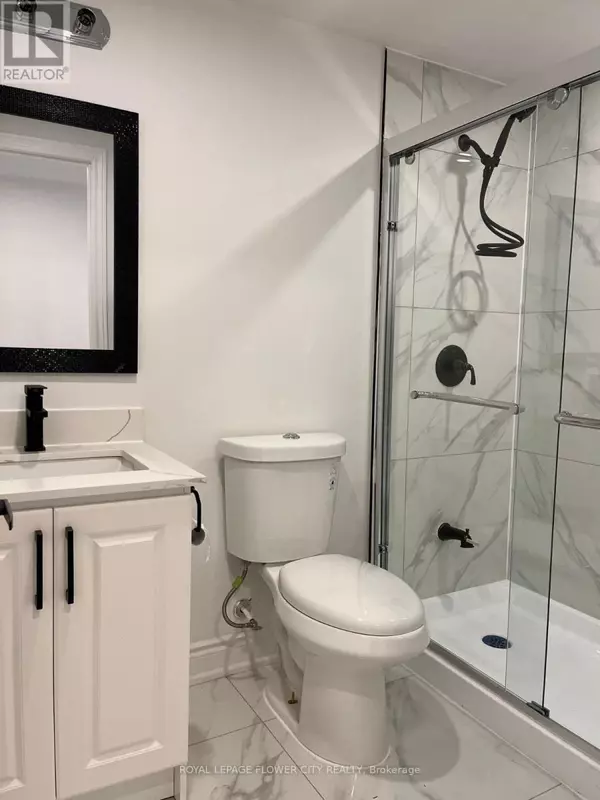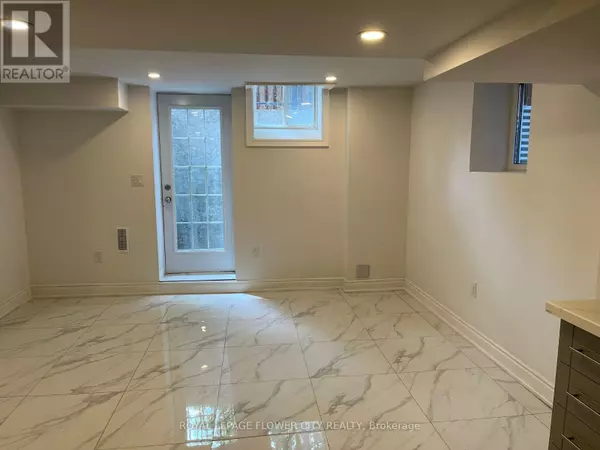REQUEST A TOUR If you would like to see this home without being there in person, select the "Virtual Tour" option and your agent will contact you to discuss available opportunities.
In-PersonVirtual Tour
$ 2,200
2 Beds
2 Baths
$ 2,200
2 Beds
2 Baths
Key Details
Property Type Single Family Home
Sub Type Freehold
Listing Status Active
Purchase Type For Rent
Subdivision Churchill Meadows
MLS® Listing ID W9417901
Bedrooms 2
Originating Board Toronto Regional Real Estate Board
Property Description
Never lived basement with 2 bedroom and 2 washroom, 700 sq feet, available for rent in sought after family friendly Churchill Meadows neighborhood in Mississauga. Separate Entrance. Ensuite Laundry with new washer and dryer. Kitchen with SS Electric Range and New SS Refrigerator. Pot Lights in all rooms and quartz countertop in Kitchen. One parking spot on the driveway. Winston Churchill station/bus depot at walking distance. Easy access to Clarkson, Erindale, and Streets Ville Go stations. Close to Erin Mills mall and major grocery stores, Fast food chains Ridgeway plaza, restaurants, Credit Valley Hospital, and Churchill Meadows Community Centre. Elementary school at walking distance. Utilities (water, Hydro, and Gas) will be additional $25% utilities. looking for family, working professionals with good credit and a stable income. (id:24570)
Location
Province ON
Rooms
Extra Room 1 Basement 3.75 m X 1 m Bedroom
Extra Room 2 Basement 1 m X 1 m Kitchen
Extra Room 3 Basement 1 m X 1 m Living room
Extra Room 4 Basement 1 m X 1 m Dining room
Extra Room 5 Basement 1 m X 1 m Bedroom 2
Interior
Heating Forced air
Cooling Central air conditioning
Exterior
Parking Features Yes
View Y/N No
Total Parking Spaces 1
Private Pool No
Building
Story 2
Sewer Sanitary sewer
Others
Ownership Freehold
Acceptable Financing Monthly
Listing Terms Monthly






