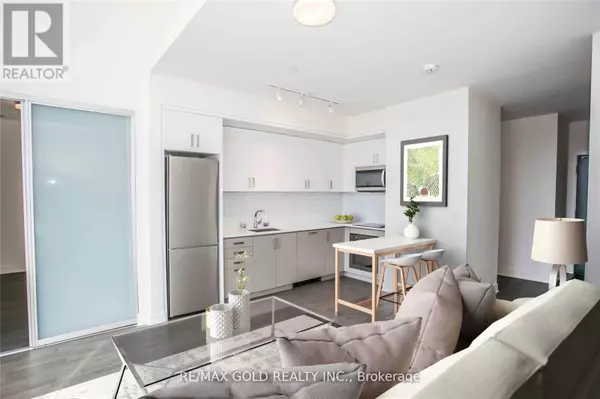2 Beds
1 Bath
599 SqFt
2 Beds
1 Bath
599 SqFt
Key Details
Property Type Townhouse
Sub Type Townhouse
Listing Status Active
Purchase Type For Sale
Square Footage 599 sqft
Price per Sqft $947
Subdivision Clarkson
MLS® Listing ID W9417904
Bedrooms 2
Condo Fees $585/mo
Originating Board Toronto Regional Real Estate Board
Property Description
Location
Province ON
Rooms
Extra Room 1 Main level 6.35 m X 4.95 m Living room
Extra Room 2 Main level 6.35 m X 4.95 m Dining room
Extra Room 3 Main level 2.5 m X 1.25 m Kitchen
Extra Room 4 Main level 3.75 m X 3.45 m Primary Bedroom
Extra Room 5 Main level 2.5 m X 1.55 m Den
Interior
Heating Forced air
Cooling Central air conditioning
Flooring Laminate, Ceramic
Exterior
Parking Features Yes
Community Features Pet Restrictions
View Y/N No
Total Parking Spaces 1
Private Pool No
Others
Ownership Condominium/Strata






