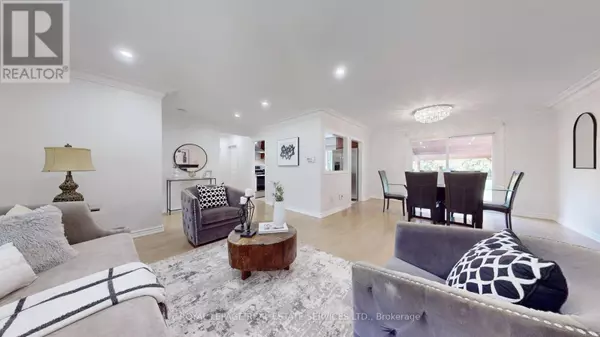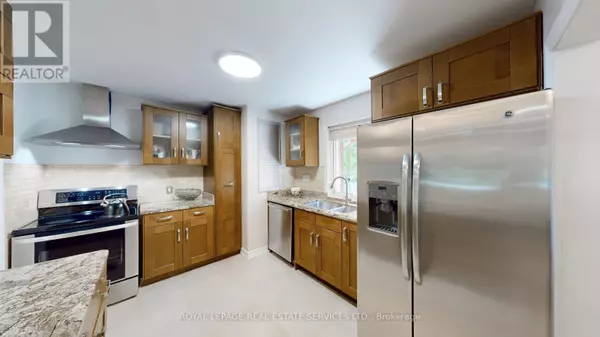4 Beds
2 Baths
4 Beds
2 Baths
Key Details
Property Type Single Family Home
Sub Type Freehold
Listing Status Active
Purchase Type For Sale
Subdivision Lorne Park
MLS® Listing ID W9417933
Style Bungalow
Bedrooms 4
Originating Board Toronto Regional Real Estate Board
Property Description
Location
Province ON
Rooms
Extra Room 1 Basement 4.5 m X 4.7 m Bedroom 4
Extra Room 2 Basement 7.9 m X 7.6 m Recreational, Games room
Extra Room 3 Main level 3.9 m X 3.36 m Dining room
Extra Room 4 Main level 6.7 m X 3.9 m Living room
Extra Room 5 Main level 3.6 m X 3.3 m Kitchen
Extra Room 6 Main level 4.1 m X 3.2 m Primary Bedroom
Interior
Heating Forced air
Cooling Central air conditioning, Ventilation system
Flooring Hardwood, Tile
Exterior
Parking Features Yes
Fence Fenced yard
View Y/N No
Total Parking Spaces 6
Private Pool Yes
Building
Story 1
Sewer Sanitary sewer
Architectural Style Bungalow
Others
Ownership Freehold






