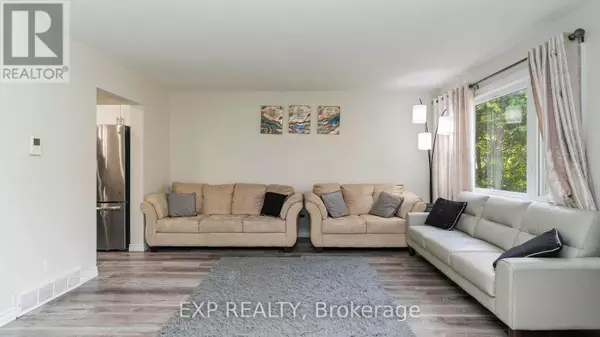REQUEST A TOUR If you would like to see this home without being there in person, select the "Virtual Tour" option and your agent will contact you to discuss available opportunities.
In-PersonVirtual Tour
$ 519,900
Est. payment | /mo
3 Beds
2 Baths
$ 519,900
Est. payment | /mo
3 Beds
2 Baths
Key Details
Property Type Single Family Home
Sub Type Freehold
Listing Status Active
Purchase Type For Sale
Subdivision South J
MLS® Listing ID X9418546
Bedrooms 3
Originating Board London and St. Thomas Association of REALTORS®
Property Description
Welcome to this beautifully renovated and well-maintained semi-detached home, perfectly located near the sought-after areas of Pond Mills and Glen Cairn. This lovely property boasts 3 spacious bedrooms and 2 modern bathrooms, offering comfort and convenience for the whole family.The bright, updated kitchen features sleek stainless steel appliances, an island perfect for meal prep or casual dining, and sliding doors that open onto a large deck. The fenced backyard provides privacy and plenty of space for children to play, as well as easy access for BBQs and outdoor gatherings.Situated close to schools, parks, shopping, and with quick highway access, this home combines both comfort and prime location. Don't miss outbook your showing today! (id:24570)
Location
Province ON
Rooms
Extra Room 1 Basement 5.55 m X 3.87 m Recreational, Games room
Extra Room 2 Basement 3.35 m X 1.86 m Laundry room
Extra Room 3 Basement 4 m X 2.23 m Utility room
Extra Room 4 Basement Measurements not available Bathroom
Extra Room 5 Main level 5.7 m X 4.48 m Living room
Extra Room 6 Main level 3.69 m X 5.7 m Kitchen
Interior
Heating Forced air
Cooling Central air conditioning
Exterior
Parking Features No
View Y/N No
Total Parking Spaces 3
Private Pool No
Building
Story 2
Sewer Sanitary sewer
Others
Ownership Freehold






