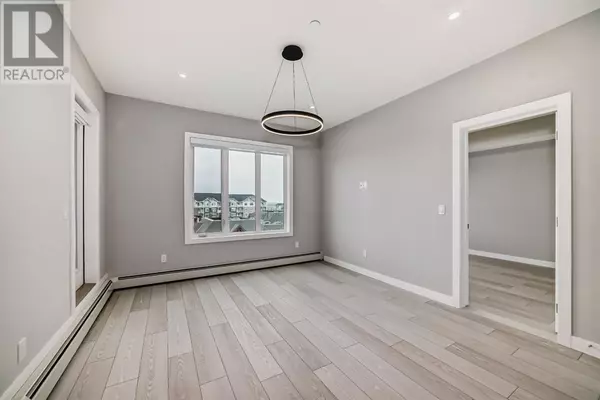2 Beds
2 Baths
981 SqFt
2 Beds
2 Baths
981 SqFt
Key Details
Property Type Condo
Sub Type Condominium/Strata
Listing Status Active
Purchase Type For Sale
Square Footage 981 sqft
Price per Sqft $392
Subdivision Skyview Ranch
MLS® Listing ID A2174310
Style High rise
Bedrooms 2
Condo Fees $394/mo
Originating Board Calgary Real Estate Board
Property Description
Location
Province AB
Rooms
Extra Room 1 Main level 15.17 Ft x 11.33 Ft Living room
Extra Room 2 Main level 14.50 Ft x 8.83 Ft Kitchen
Extra Room 3 Main level 7.75 Ft x 11.33 Ft Dining room
Extra Room 4 Main level 5.83 Ft x 6.50 Ft Breakfast
Extra Room 5 Main level 10.17 Ft x 14.67 Ft Primary Bedroom
Extra Room 6 Main level .00 Ft x .00 Ft 4pc Bathroom
Interior
Heating Baseboard heaters
Cooling None
Flooring Vinyl Plank
Exterior
Parking Features Yes
Community Features Pets Allowed With Restrictions
View Y/N No
Total Parking Spaces 1
Private Pool No
Building
Story 6
Architectural Style High rise
Others
Ownership Condominium/Strata






