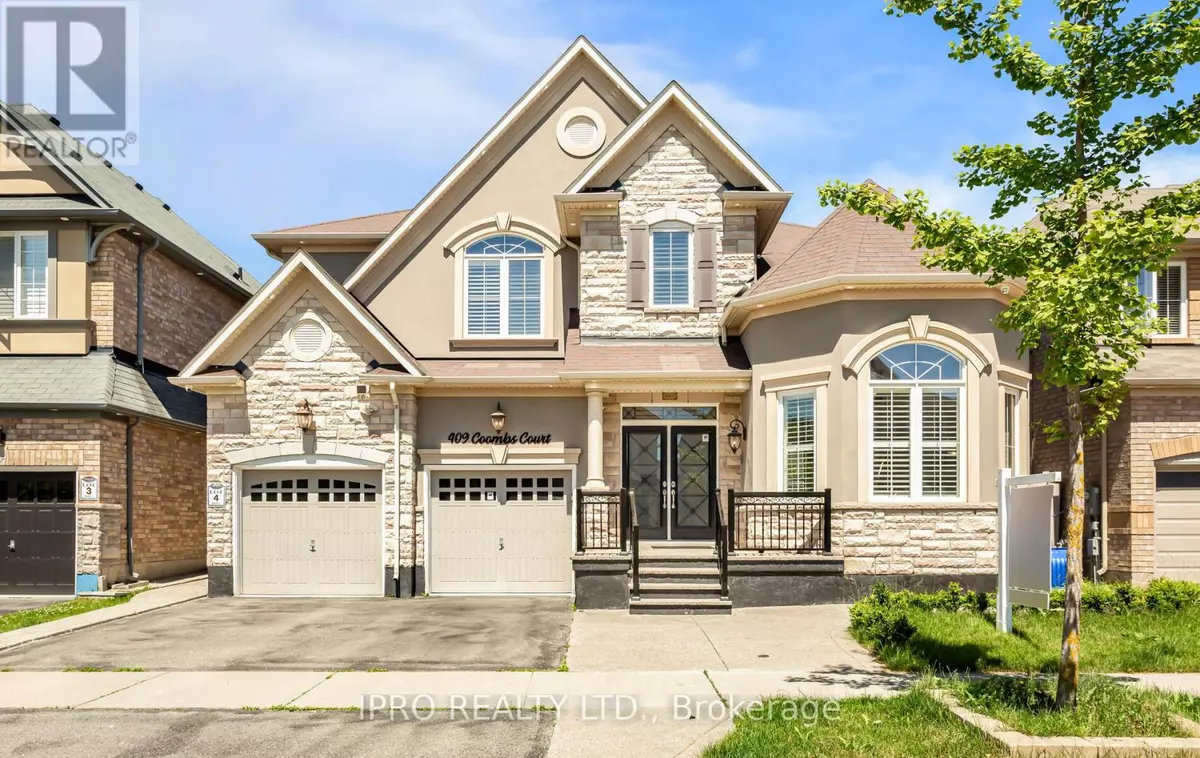7 Beds
6 Baths
2,999 SqFt
7 Beds
6 Baths
2,999 SqFt
Key Details
Property Type Single Family Home
Sub Type Freehold
Listing Status Active
Purchase Type For Sale
Square Footage 2,999 sqft
Price per Sqft $600
Subdivision Scott
MLS® Listing ID W9419402
Bedrooms 7
Half Baths 2
Originating Board Toronto Regional Real Estate Board
Property Description
Location
Province ON
Rooms
Extra Room 1 Second level 3.56 m X 3.35 m Bedroom
Extra Room 2 Second level 2.08 m X 2.1 m Laundry room
Extra Room 3 Second level 5.18 m X 4.57 m Primary Bedroom
Extra Room 4 Second level 4.09 m X 4.34 m Bedroom
Extra Room 5 Second level 3.84 m X 3.53 m Bedroom
Extra Room 6 Basement 3.89 m X 4.2 m Media
Interior
Heating Forced air
Cooling Central air conditioning
Flooring Carpeted, Marble, Hardwood, Ceramic
Fireplaces Number 2
Exterior
Parking Features Yes
View Y/N No
Total Parking Spaces 5
Private Pool No
Building
Story 2
Sewer Sanitary sewer
Others
Ownership Freehold






