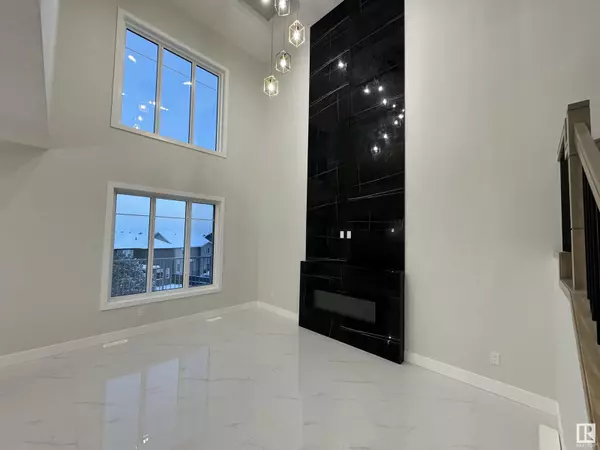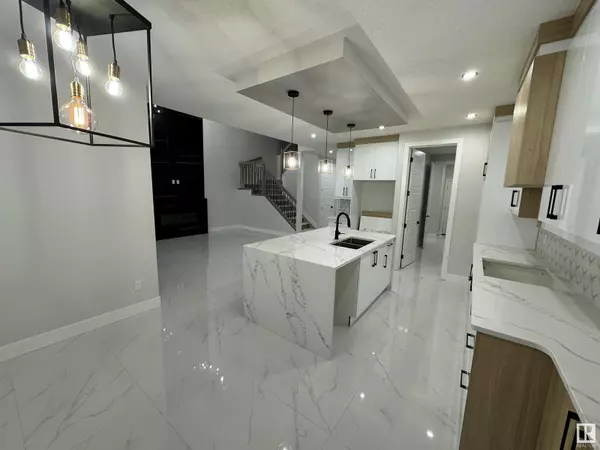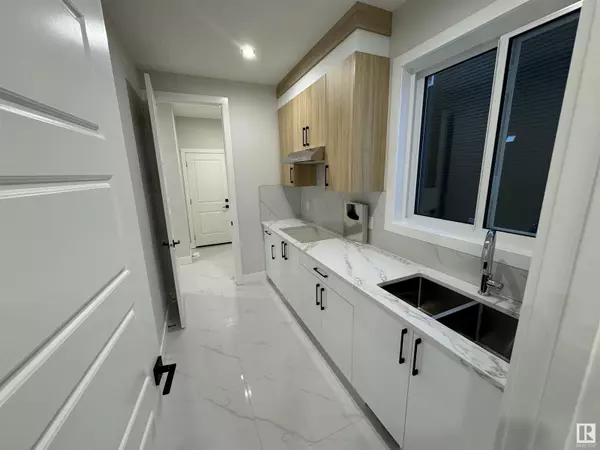5 Beds
4 Baths
2,549 SqFt
5 Beds
4 Baths
2,549 SqFt
Key Details
Property Type Single Family Home
Sub Type Freehold
Listing Status Active
Purchase Type For Sale
Square Footage 2,549 sqft
Price per Sqft $313
Subdivision Cy Becker
MLS® Listing ID E4411097
Bedrooms 5
Originating Board REALTORS® Association of Edmonton
Year Built 2024
Lot Size 6,397 Sqft
Acres 6397.7456
Property Description
Location
Province AB
Rooms
Extra Room 1 Main level Measurements not available Living room
Extra Room 2 Main level Measurements not available Dining room
Extra Room 3 Main level Measurements not available Kitchen
Extra Room 4 Main level Measurements not available Bedroom 5
Extra Room 5 Upper Level Measurements not available Primary Bedroom
Extra Room 6 Upper Level Measurements not available Bedroom 2
Interior
Heating Forced air
Fireplaces Type Insert
Exterior
Parking Features Yes
View Y/N No
Private Pool No
Building
Story 2
Others
Ownership Freehold






