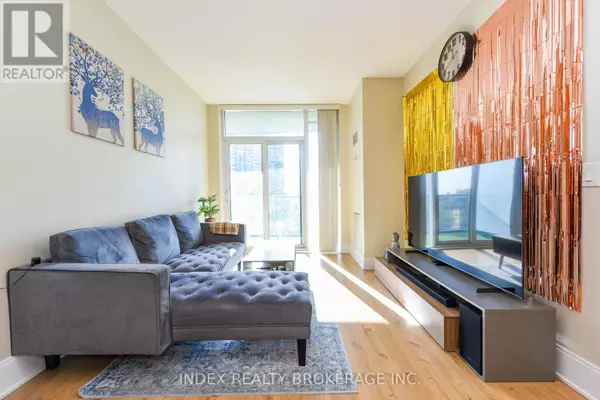2 Beds
1 Bath
599 SqFt
2 Beds
1 Bath
599 SqFt
Key Details
Property Type Condo
Sub Type Condominium/Strata
Listing Status Active
Purchase Type For Sale
Square Footage 599 sqft
Price per Sqft $918
Subdivision City Centre
MLS® Listing ID W9506258
Bedrooms 2
Condo Fees $531/mo
Originating Board Toronto Regional Real Estate Board
Property Description
Location
Province ON
Rooms
Extra Room 1 Main level 4.63 m X 3.17 m Living room
Extra Room 2 Main level 4.63 m X 3.17 m Dining room
Extra Room 3 Main level 3.09 m X 2.42 m Kitchen
Extra Room 4 Main level 4.12 m X 3.05 m Primary Bedroom
Extra Room 5 Main level 2.64 m X 2.13 m Den
Interior
Heating Forced air
Cooling Central air conditioning
Flooring Laminate
Exterior
Parking Features Yes
Community Features Pet Restrictions
View Y/N No
Total Parking Spaces 1
Private Pool No
Others
Ownership Condominium/Strata






