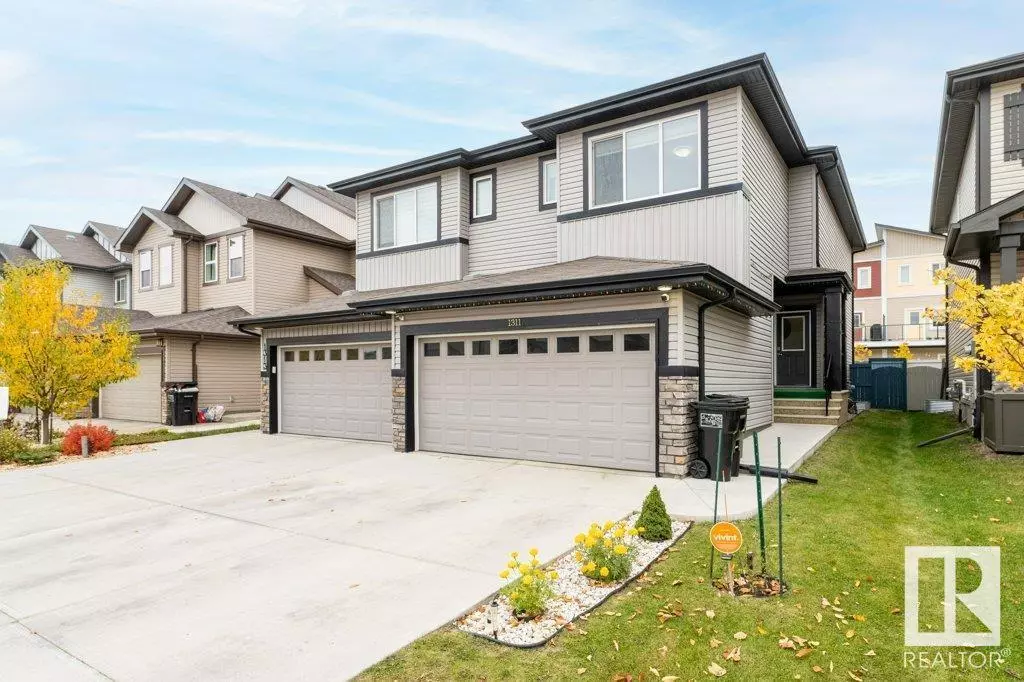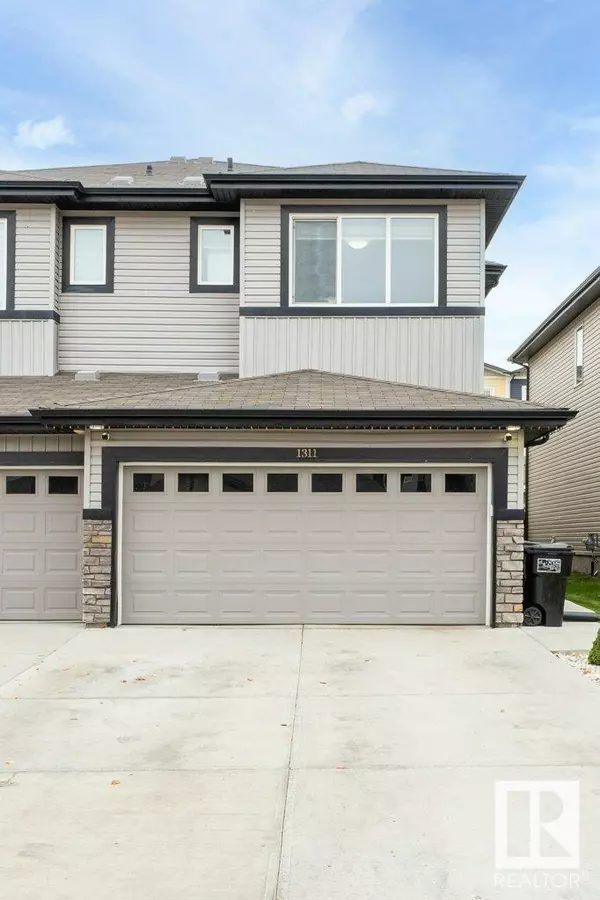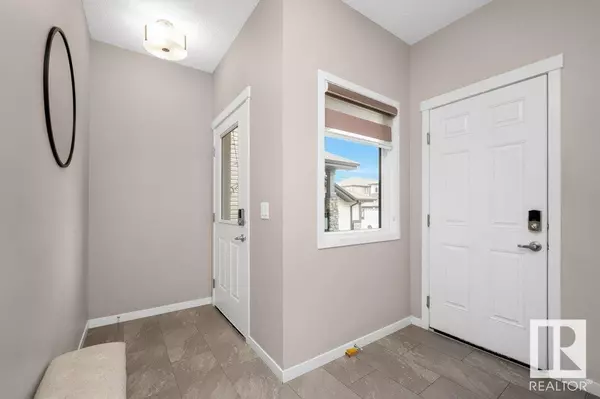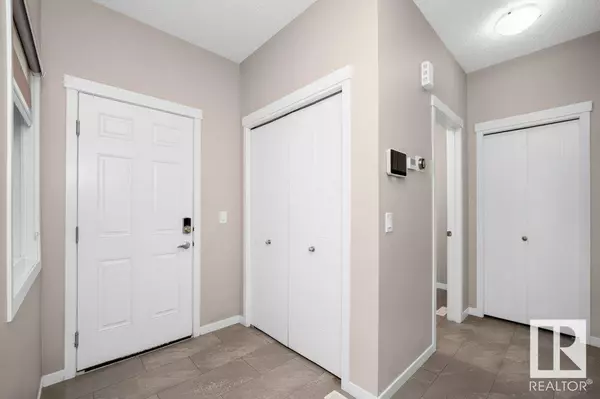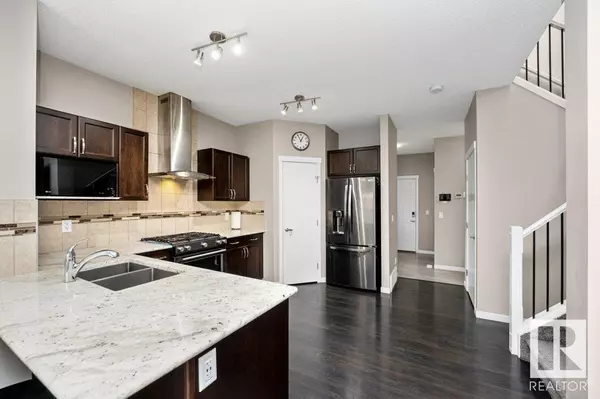REQUEST A TOUR If you would like to see this home without being there in person, select the "Virtual Tour" option and your agent will contact you to discuss available opportunities.
In-PersonVirtual Tour
$ 459,990
Est. payment | /mo
3 Beds
3 Baths
1,607 SqFt
$ 459,990
Est. payment | /mo
3 Beds
3 Baths
1,607 SqFt
Key Details
Property Type Single Family Home
Sub Type Freehold
Listing Status Active
Purchase Type For Sale
Square Footage 1,607 sqft
Price per Sqft $286
Subdivision Laurel
MLS® Listing ID E4411291
Bedrooms 3
Half Baths 1
Originating Board REALTORS® Association of Edmonton
Year Built 2017
Property Description
Welcome to this beautiful house located in sought after community LAUREL! This spacious and modern duplex offers 3 generous bedrooms and 2.5 baths, a bonus room perfect for families or those who love to entertain. Inviting living area filled with natural light, featuring modern finishes and ample space for relaxation and gatherings. The kitchen is equipped with stainless steel appliances, a large island, and plenty of storage, making it a dream for any home chef.The primary bedroom boasts an ensuite bathroom, complete with Sink and a closet, ensuring privacy and comfort. Two well-sized bedrooms share a full bathroom, providing convenience for family or guests.A private backyard space offers opportunities for gardening, barbecuing, or simply enjoying the outdoors.Ideally situated in a friendly neighborhood, this duplex is close to schools, parks, shopping, and public transportation, making it perfect for families and commuters alike. (id:24570)
Location
Province AB
Rooms
Extra Room 1 Main level 11'4\" x 13' Living room
Extra Room 2 Main level 7'9\" x 10' Dining room
Extra Room 3 Main level 15'1\" x 14' Kitchen
Extra Room 4 Upper Level 11'9\" x 14' Primary Bedroom
Extra Room 5 Upper Level 9'10\" x 12' Bedroom 2
Extra Room 6 Upper Level 8'11\" x 12' Bedroom 3
Interior
Heating Forced air
Exterior
Parking Features Yes
Fence Fence
View Y/N No
Private Pool No
Building
Story 2
Others
Ownership Freehold
