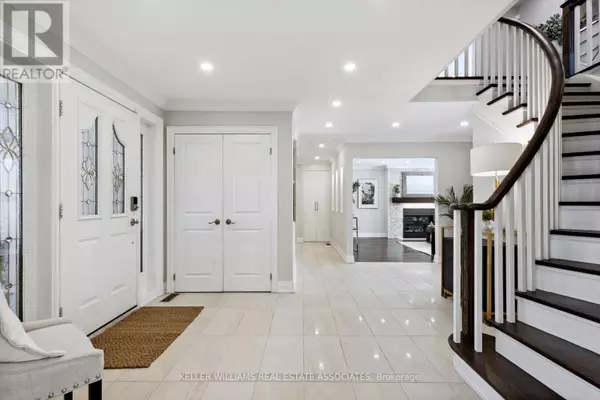5 Beds
6 Baths
5 Beds
6 Baths
Key Details
Property Type Single Family Home
Sub Type Freehold
Listing Status Active
Purchase Type For Sale
Subdivision Lorne Park
MLS® Listing ID W9507408
Bedrooms 5
Half Baths 2
Originating Board Toronto Regional Real Estate Board
Property Description
Location
Province ON
Rooms
Extra Room 1 Second level 6.18 m X 4.08 m Primary Bedroom
Extra Room 2 Second level 4.24 m X 3.62 m Bedroom 2
Extra Room 3 Second level 4.33 m X 3.63 m Bedroom 3
Extra Room 4 Second level 4.11 m X 3.18 m Bedroom 4
Extra Room 5 Basement 8.05 m X 3.9 m Bedroom 5
Extra Room 6 Basement 8.05 m X 3.9 m Recreational, Games room
Interior
Heating Forced air
Cooling Central air conditioning
Flooring Hardwood, Porcelain Tile
Exterior
Parking Features Yes
View Y/N No
Total Parking Spaces 6
Private Pool Yes
Building
Story 2
Sewer Sanitary sewer
Others
Ownership Freehold






