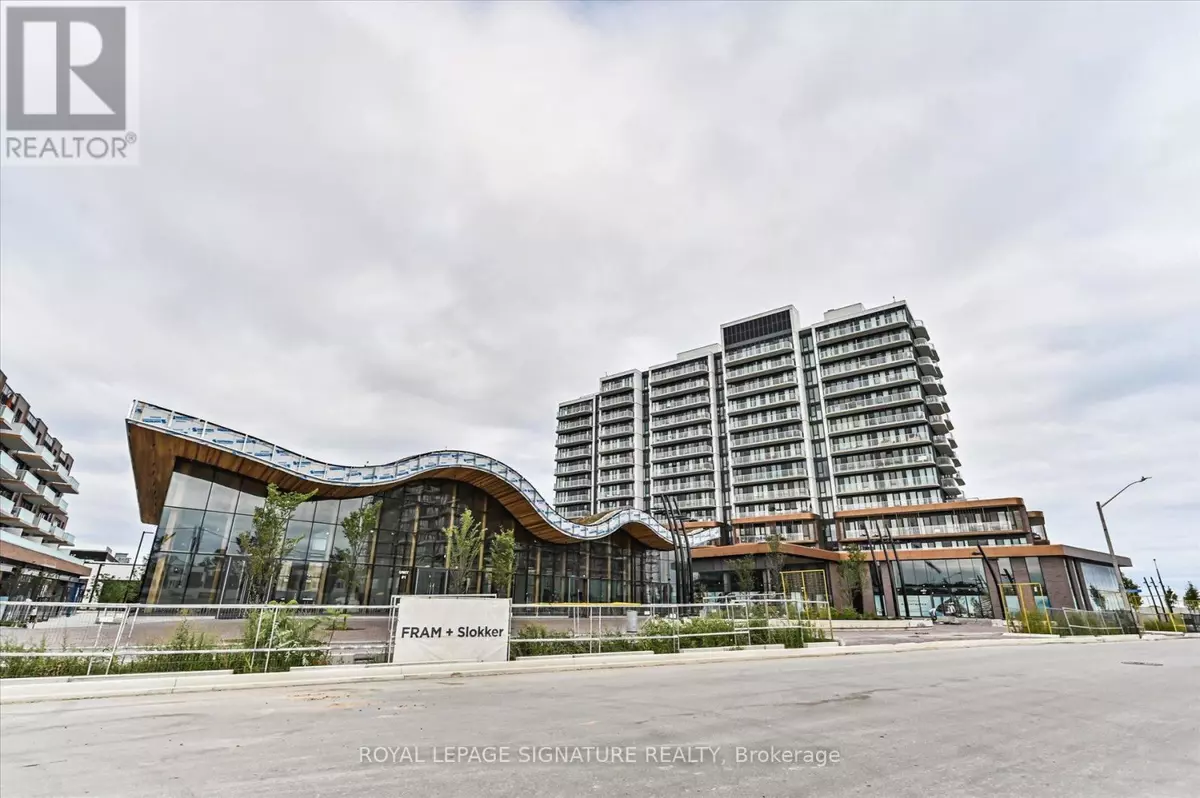2 Beds
2 Baths
999 SqFt
2 Beds
2 Baths
999 SqFt
Key Details
Property Type Condo
Sub Type Condominium/Strata
Listing Status Active
Purchase Type For Sale
Square Footage 999 sqft
Price per Sqft $1,146
Subdivision Port Credit
MLS® Listing ID W9508115
Bedrooms 2
Condo Fees $650/mo
Originating Board Toronto Regional Real Estate Board
Property Description
Location
Province ON
Rooms
Extra Room 1 Flat 3.05 m X 1.83 m Foyer
Extra Room 2 Flat 1.2 m X 1.2 m Laundry room
Extra Room 3 Flat 6.17 m X 4.65 m Kitchen
Extra Room 4 Flat 6.17 m X 4.65 m Living room
Extra Room 5 Flat 6.17 m X 4.65 m Dining room
Extra Room 6 Flat 3.68 m X 3.33 m Primary Bedroom
Interior
Heating Forced air
Cooling Central air conditioning
Exterior
Parking Features Yes
Community Features Pet Restrictions
View Y/N Yes
View Lake view
Total Parking Spaces 1
Private Pool No
Others
Ownership Condominium/Strata






