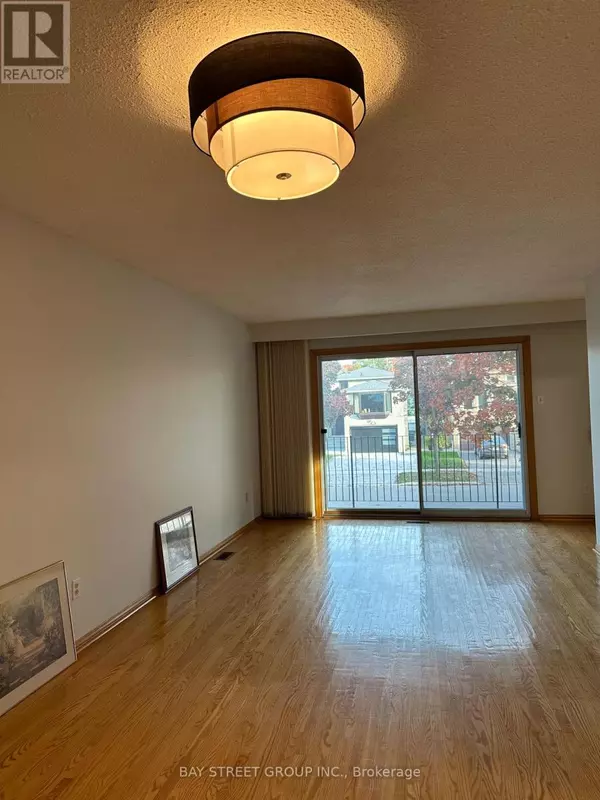3 Beds
2 Baths
3 Beds
2 Baths
Key Details
Property Type Single Family Home
Sub Type Freehold
Listing Status Active
Purchase Type For Rent
Subdivision Rathwood
MLS® Listing ID W9508467
Bedrooms 3
Originating Board Toronto Regional Real Estate Board
Property Description
Location
Province ON
Rooms
Extra Room 1 Main level 6.81 m X 3.4 m Living room
Extra Room 2 Main level 6.81 m X 3.4 m Dining room
Extra Room 3 Main level 4.37 m X 2.06 m Kitchen
Extra Room 4 Upper Level 4.22 m X 3.53 m Primary Bedroom
Extra Room 5 Upper Level 4.14 m X 2.82 m Bedroom 2
Extra Room 6 Upper Level 3.18 m X 2.72 m Bedroom 3
Interior
Heating Forced air
Cooling Central air conditioning
Flooring Hardwood, Ceramic
Exterior
Parking Features Yes
Fence Fenced yard
Community Features Community Centre
View Y/N No
Total Parking Spaces 2
Private Pool No
Building
Sewer Sanitary sewer
Others
Ownership Freehold
Acceptable Financing Monthly
Listing Terms Monthly






