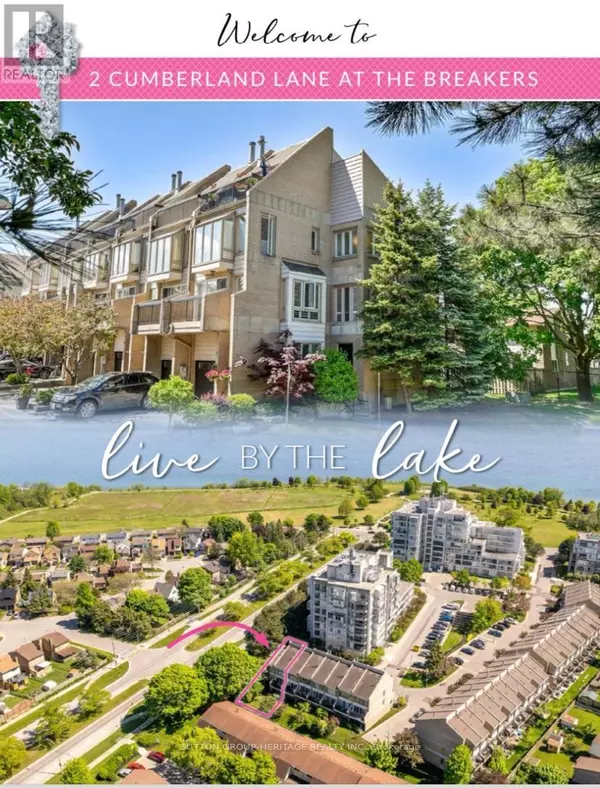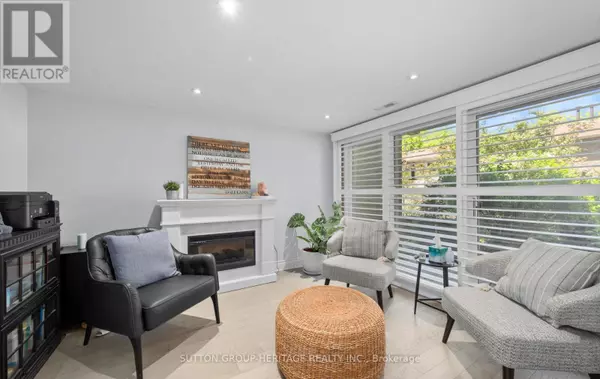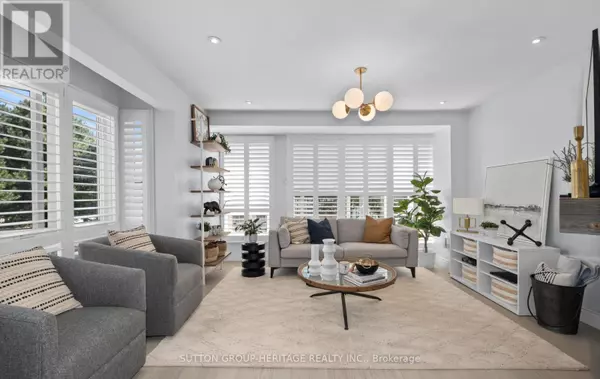
3 Beds
3 Baths
1,599 SqFt
3 Beds
3 Baths
1,599 SqFt
Key Details
Property Type Townhouse
Sub Type Townhouse
Listing Status Active
Purchase Type For Sale
Square Footage 1,599 sqft
Price per Sqft $500
Subdivision South West
MLS® Listing ID E9508746
Bedrooms 3
Half Baths 1
Condo Fees $991/mo
Originating Board Toronto Regional Real Estate Board
Property Description
Location
Province ON
Lake Name Ontario
Rooms
Extra Room 1 Second level 4.09 m X 4.43 m Primary Bedroom
Extra Room 2 Second level 3.17 m X 3.98 m Bedroom 2
Extra Room 3 Second level 2.79 m X 2.97 m Bedroom 3
Extra Room 4 Third level 3.32 m X 4.18 m Loft
Extra Room 5 Main level 6.05 m X 7.16 m Kitchen
Extra Room 6 Main level 4.61 m X 3.86 m Living room
Interior
Heating Forced air
Cooling Central air conditioning
Flooring Hardwood
Exterior
Parking Features Yes
Community Features Pet Restrictions, Community Centre
View Y/N No
Total Parking Spaces 2
Private Pool No
Building
Lot Description Landscaped
Story 3
Water Ontario
Others
Ownership Condominium/Strata






