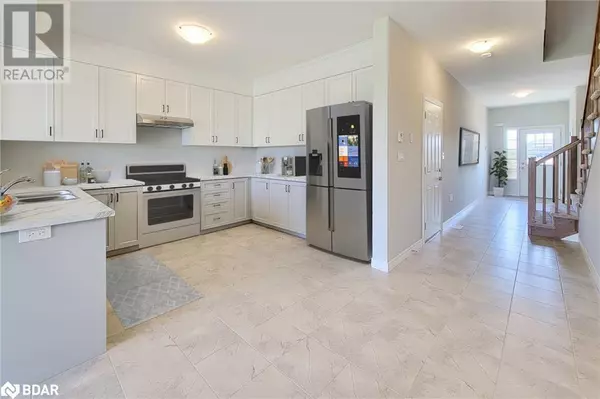3 Beds
3 Baths
1,755 SqFt
3 Beds
3 Baths
1,755 SqFt
Key Details
Property Type Townhouse
Sub Type Townhouse
Listing Status Active
Purchase Type For Sale
Square Footage 1,755 sqft
Price per Sqft $472
Subdivision 532 - Binbrook Municipal
MLS® Listing ID 40668530
Style 2 Level
Bedrooms 3
Half Baths 1
Originating Board Barrie & District Association of REALTORS® Inc.
Year Built 2024
Property Description
Location
Province ON
Rooms
Extra Room 1 Second level Measurements not available 4pc Bathroom
Extra Room 2 Second level Measurements not available Full bathroom
Extra Room 3 Second level 12'4'' x 9'0'' Bedroom
Extra Room 4 Second level 15'0'' x 10'2'' Bedroom
Extra Room 5 Second level 18'0'' x 13'0'' Primary Bedroom
Extra Room 6 Main level Measurements not available 2pc Bathroom
Interior
Heating Forced air,
Cooling Central air conditioning
Exterior
Parking Features Yes
Community Features School Bus
View Y/N No
Total Parking Spaces 2
Private Pool No
Building
Story 2
Sewer Municipal sewage system
Architectural Style 2 Level
Others
Ownership Freehold






