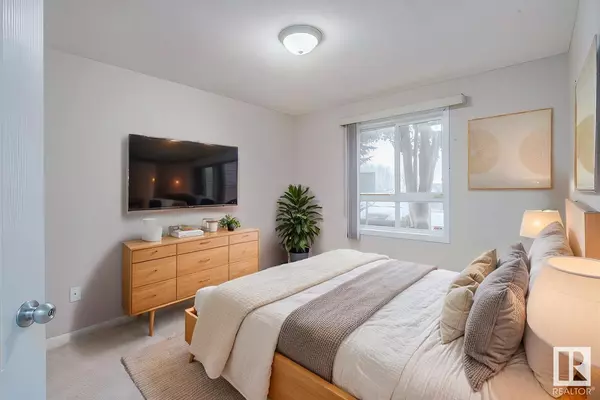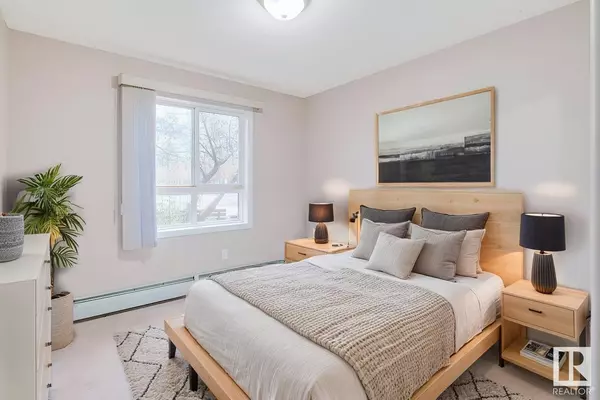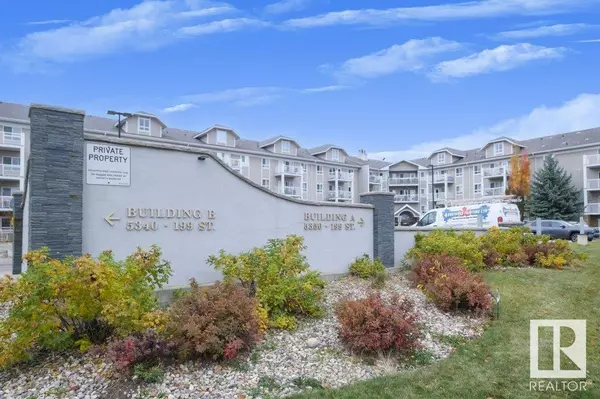2 Beds
2 Baths
854 SqFt
2 Beds
2 Baths
854 SqFt
Key Details
Property Type Condo
Sub Type Condominium/Strata
Listing Status Active
Purchase Type For Sale
Square Footage 854 sqft
Price per Sqft $193
Subdivision The Hamptons
MLS® Listing ID E4411439
Bedrooms 2
Condo Fees $467/mo
Originating Board REALTORS® Association of Edmonton
Year Built 2005
Lot Size 854 Sqft
Acres 854.5469
Property Description
Location
Province AB
Rooms
Extra Room 1 Main level 10'5 x 11'11 Living room
Extra Room 2 Main level 7'3\" x 14'7 Dining room
Extra Room 3 Main level 8'4\" x 10'7 Kitchen
Extra Room 4 Main level 12'8 x 10'6 Primary Bedroom
Extra Room 5 Main level 12'5 x 9'9 Bedroom 2
Extra Room 6 Main level 6'4\" x 11'3 Laundry room
Interior
Heating Hot water radiator heat
Exterior
Parking Features No
View Y/N No
Total Parking Spaces 1
Private Pool No
Others
Ownership Condominium/Strata






