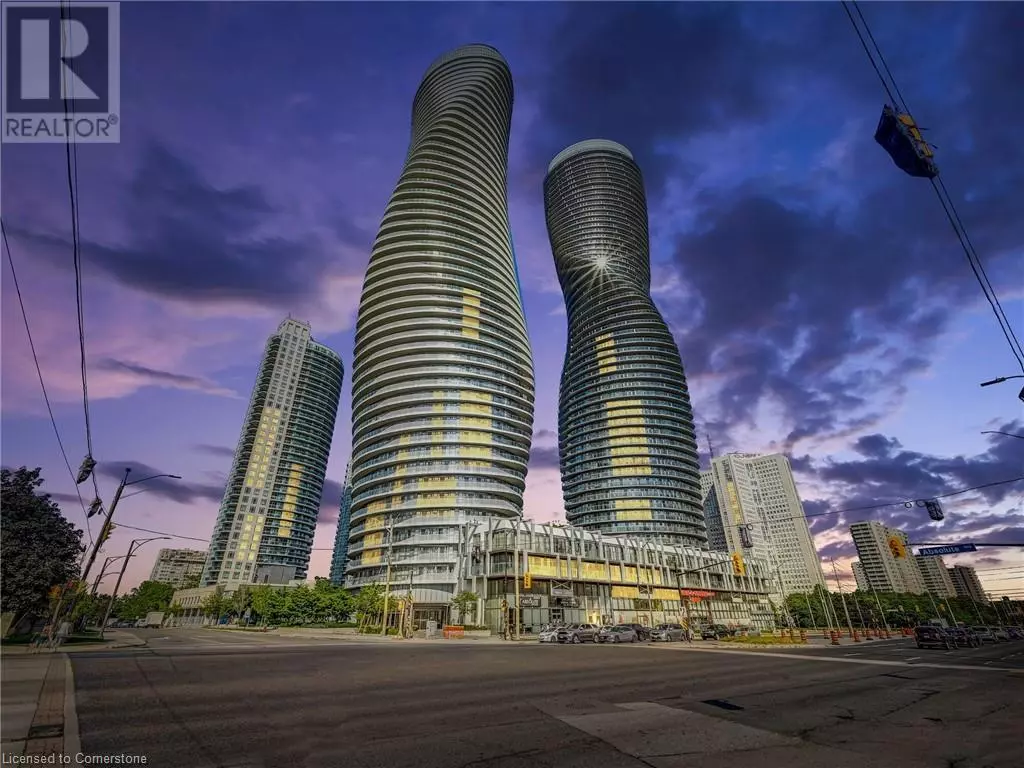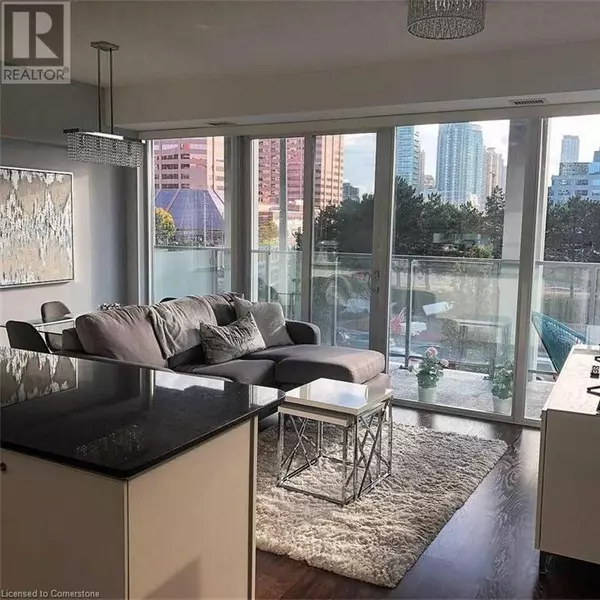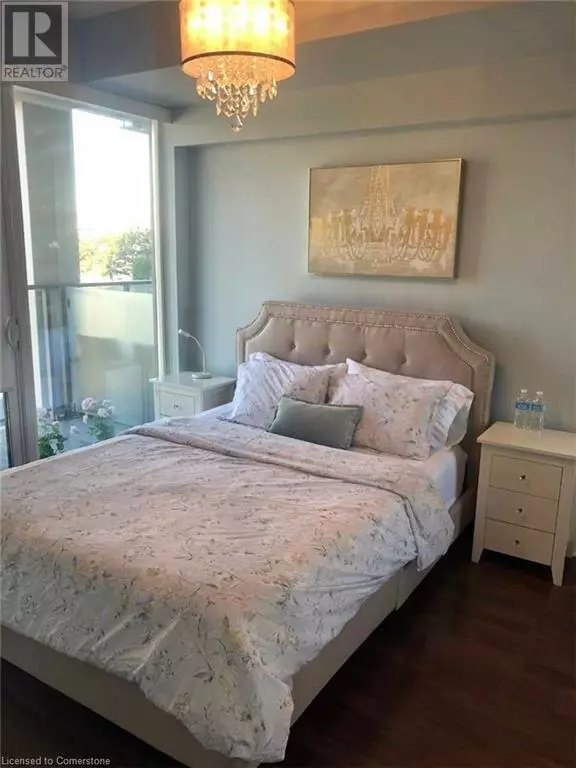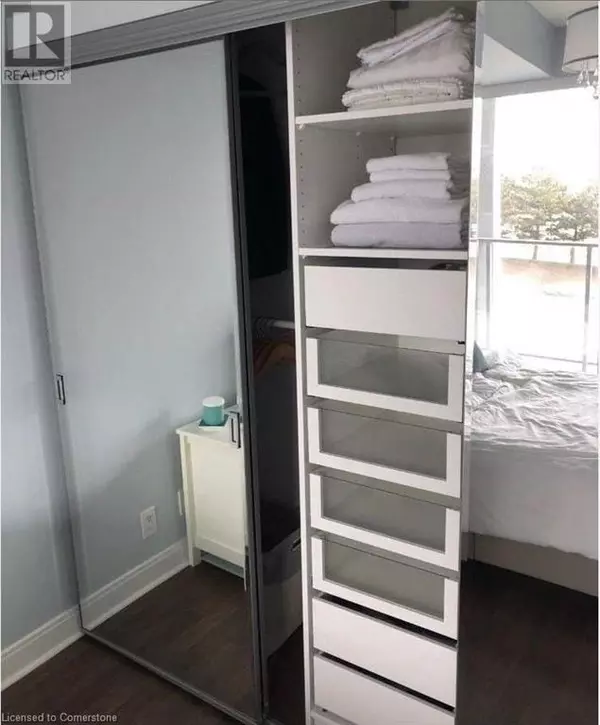1 Bed
1 Bath
539 SqFt
1 Bed
1 Bath
539 SqFt
Key Details
Property Type Condo
Sub Type Condominium
Listing Status Active
Purchase Type For Sale
Square Footage 539 sqft
Price per Sqft $834
Subdivision 0210 - City Centre
MLS® Listing ID 40668585
Bedrooms 1
Condo Fees $628/mo
Originating Board Cornerstone - Mississauga
Property Description
Location
Province ON
Rooms
Extra Room 1 Main level 11'1'' x 9'1'' Bedroom
Extra Room 2 Main level 8'0'' x 7'6'' Kitchen
Extra Room 3 Main level 15'0'' x 11'6'' Dining room
Extra Room 4 Main level 15'0'' x 11'6'' Living room
Extra Room 5 Main level Measurements not available 4pc Bathroom
Interior
Heating Forced air,
Cooling Central air conditioning
Exterior
Parking Features Yes
View Y/N No
Total Parking Spaces 1
Private Pool No
Building
Story 1
Sewer Municipal sewage system
Others
Ownership Condominium






