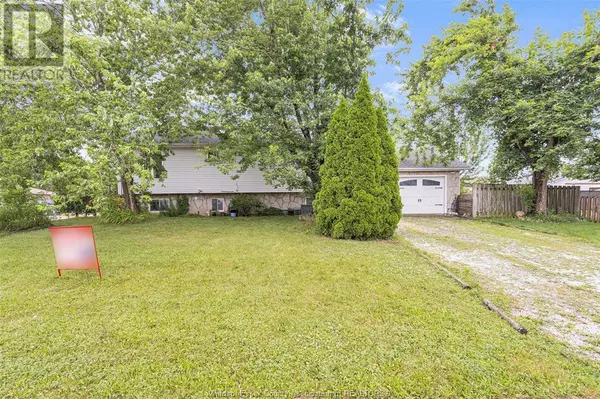REQUEST A TOUR If you would like to see this home without being there in person, select the "Virtual Tour" option and your agent will contact you to discuss available opportunities.
In-PersonVirtual Tour

$ 499,000
Est. payment | /mo
4 Beds
2 Baths
$ 499,000
Est. payment | /mo
4 Beds
2 Baths
Key Details
Property Type Single Family Home
Sub Type Freehold
Listing Status Active
Purchase Type For Sale
MLS® Listing ID 24026240
Style Bi-level,Raised ranch
Bedrooms 4
Originating Board Windsor-Essex County Association of REALTORS®
Property Description
Don’t miss this stunning corner lot home in the heart of Harrow! Step into a welcoming foyer leading to a spacious living and dining area, enhanced by an open-concept kitchen with an island—perfect for entertaining. This lovely home features 3 bedrooms upstairs, including a gorgeous master suite with ensuite bathroom, featuring three skylights that brighten the space. The fully finished lower level offers great additional space, including a versatile storage room, a 3-piece bathroom, and a laundry area with potential for a bedroom. Enjoy the convenience of a single-car garage and driveway for ample parking. Outside, a charming deck provides a separate entrance/exit, perfect for summer gatherings. Recent upgrades include new laminate flooring, an updated basement. This beautiful home combines comfort and style—schedule your showing today! (id:24570)
Location
Province ON
Rooms
Extra Room 1 Lower level 7 x 10 3pc Bathroom
Extra Room 2 Lower level 12 x 11 Dining room
Extra Room 3 Lower level 13 x 40 Living room
Extra Room 4 Main level 5 x 12 3pc Bathroom
Extra Room 5 Main level 11 x 12 Kitchen
Extra Room 6 Main level 12 x 12 Dining room
Interior
Heating Forced air,
Cooling Central air conditioning
Flooring Carpeted, Ceramic/Porcelain, Laminate
Exterior
Parking Features Yes
View Y/N No
Private Pool No
Building
Architectural Style Bi-level, Raised ranch
Others
Ownership Freehold






