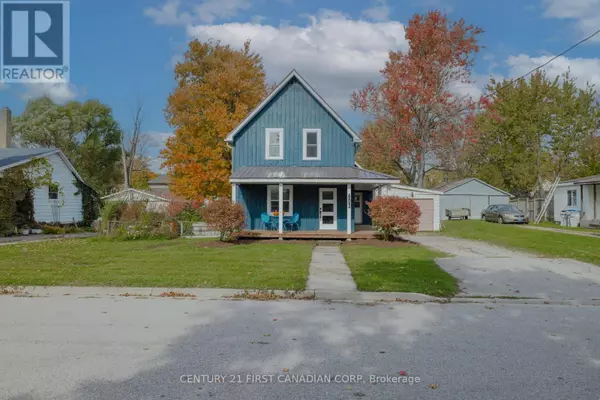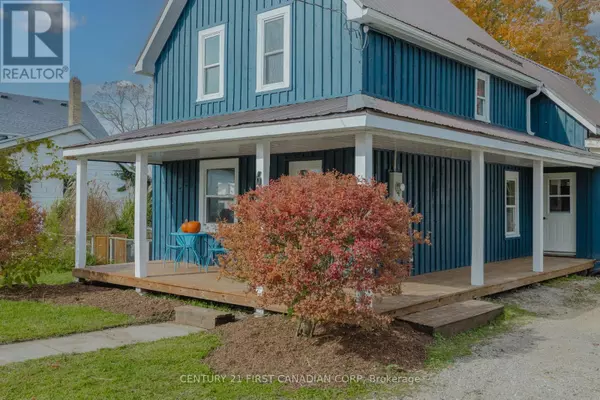REQUEST A TOUR If you would like to see this home without being there in person, select the "Virtual Tour" option and your agent will contact you to discuss available opportunities.
In-PersonVirtual Tour
$ 429,000
Est. payment | /mo
3 Beds
2 Baths
$ 429,000
Est. payment | /mo
3 Beds
2 Baths
Key Details
Property Type Single Family Home
Sub Type Freehold
Listing Status Active
Purchase Type For Sale
Subdivision Watford
MLS® Listing ID X9510110
Bedrooms 3
Originating Board London and St. Thomas Association of REALTORS®
Property Description
This beautifully updated 3-bedroom, 2-bathroom home is situated in the charming community of Watford, just minutes from Highway 402 and a short 15-minute drive from Strathroy. The main floor features a bright, open-concept living area that includes a spacious living room and a play area for kids. The updated kitchen boasts custom cabinetry, new countertops, and a stylish backsplash, offering direct access to a covered wrap-around porch. Completing the main floor are a laundry room and a 4-piece bathroom with both tub and shower. On the second floor, you'll find three inviting bedrooms and another 4-piece bathroom, which showcases a tiled shower with dual shower heads. Step outside to enjoy the expansive backyard, complete with a deck, a beautifully landscaped garden, fencing, and plenty of open green space. Additional highlights of this property include low property taxes, a brand new gas furnace with transferable warranty, town water and sewer services, and all-new aluminum soffit, fascia, and eaves. The home also features updated PVC plumbing and water lines installed in 2022, along with new flooring and a custom-milled cedar front porch with hemlock siding. All thats left to do is unpack and relax! (id:24570)
Location
Province ON
Rooms
Extra Room 1 Second level 4.88 m X 2.29 m Bathroom
Extra Room 2 Second level 3.05 m X 2.57 m Bedroom
Extra Room 3 Second level 3.05 m X 2.74 m Bedroom
Extra Room 4 Second level 3.05 m X 3.35 m Primary Bedroom
Extra Room 5 Ground level 2.29 m X 2.74 m Foyer
Extra Room 6 Ground level 2.74 m X 3.05 m Playroom
Interior
Heating Forced air
Exterior
Parking Features Yes
View Y/N No
Total Parking Spaces 5
Private Pool No
Building
Lot Description Landscaped
Story 1.5
Others
Ownership Freehold






