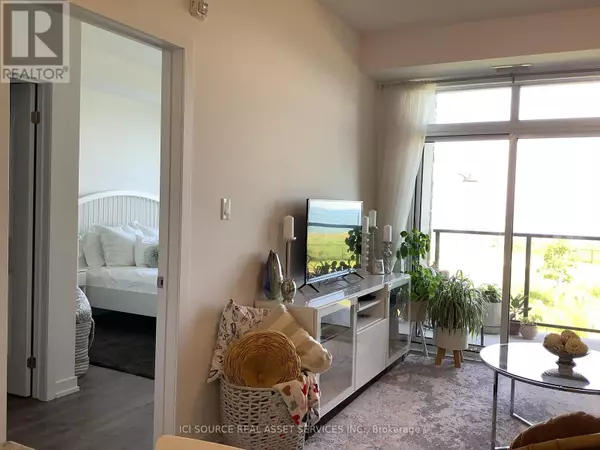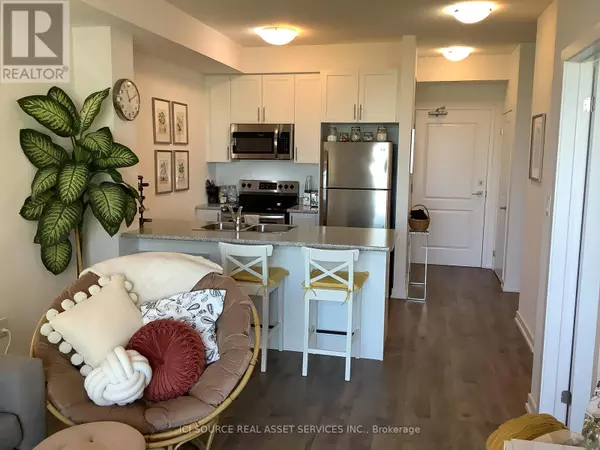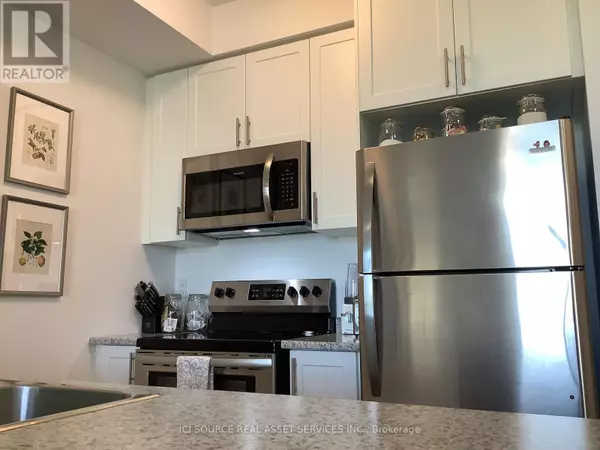REQUEST A TOUR If you would like to see this home without being there in person, select the "Virtual Tour" option and your agent will contact you to discuss available opportunities.
In-PersonVirtual Tour
$ 545,000
Est. payment | /mo
2 Beds
1 Bath
599 SqFt
$ 545,000
Est. payment | /mo
2 Beds
1 Bath
599 SqFt
Key Details
Property Type Condo
Sub Type Condominium/Strata
Listing Status Active
Purchase Type For Sale
Square Footage 599 sqft
Price per Sqft $909
Subdivision Stoney Creek
MLS® Listing ID X9510646
Bedrooms 2
Condo Fees $522/mo
Originating Board Toronto Regional Real Estate Board
Property Description
Immaculate, bright, convenient and amazing views. This 1 bed + den carpet-free unit is spotless and shows pride of ownership. Stainless appliances, in-suite laundry, walk-in closet. Perfectly placed in the building - close proximity to elevators, stairwells, and same-floor storage locker. The parking space is also close to elevators and stairs, and is easy to drive into and out of with minimal turning. Enjoy the peace and quiet while you take in the unobstructed lake views from the bedroom and balcony. Building amenities include bike storage, roof-top patio, gym and party room. Close proximity to shopping (Walmart, Costco, numerous grocery stores), transit (new Confederation GO station), and highways (QEW, Red Hill). Checkout the beach and walking trails. Flexible possession. 48hrs irrevoc. required for offers. **** EXTRAS **** *For Additional Property Details Click The Brochure Icon Below* (id:24570)
Location
Province ON
Rooms
Extra Room 1 Main level 3.7 m X 3 m Bedroom
Extra Room 2 Main level 2.4 m X 2 m Den
Extra Room 3 Main level 2.3 m X 2.4 m Kitchen
Extra Room 4 Main level 3.3 m X 4.5 m Living room
Interior
Heating Forced air
Cooling Central air conditioning
Exterior
Parking Features Yes
Community Features Pet Restrictions
View Y/N Yes
View Direct Water View
Total Parking Spaces 1
Private Pool No
Others
Ownership Condominium/Strata






