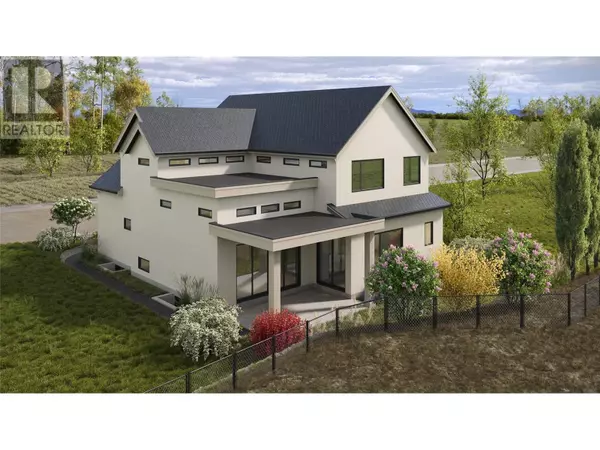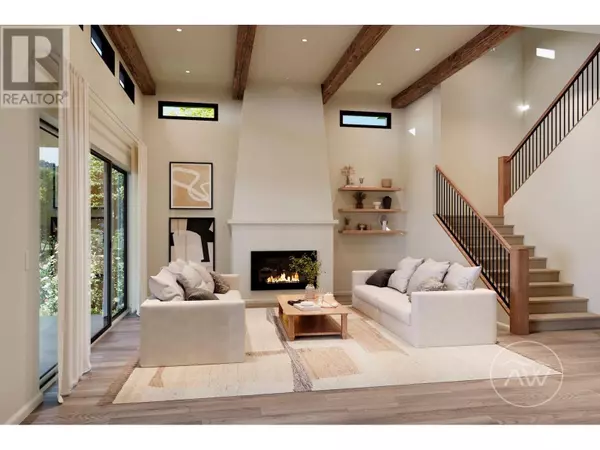5 Beds
5 Baths
3,983 SqFt
5 Beds
5 Baths
3,983 SqFt
Key Details
Property Type Single Family Home
Sub Type Freehold
Listing Status Active
Purchase Type For Sale
Square Footage 3,983 sqft
Price per Sqft $471
Subdivision Lower Mission
MLS® Listing ID 10326602
Bedrooms 5
Half Baths 1
Originating Board Association of Interior REALTORS®
Lot Size 7,405 Sqft
Acres 7405.2
Property Description
Location
Province BC
Zoning Unknown
Rooms
Extra Room 1 Second level 6'1'' x 12'8'' Full bathroom
Extra Room 2 Second level 14'4'' x 11'4'' Bedroom
Extra Room 3 Second level 14'4'' x 11'4'' Bedroom
Extra Room 4 Second level 19'11'' x 8'10'' Full ensuite bathroom
Extra Room 5 Second level 6'11'' x 6'5'' Laundry room
Extra Room 6 Second level 13'3'' x 13'10'' Primary Bedroom
Interior
Heating Forced air
Cooling Central air conditioning
Flooring Carpeted, Vinyl
Fireplaces Type Unknown
Exterior
Parking Features Yes
Garage Spaces 2.0
Garage Description 2
View Y/N No
Roof Type Unknown
Total Parking Spaces 4
Private Pool No
Building
Story 3
Sewer Municipal sewage system
Others
Ownership Freehold






