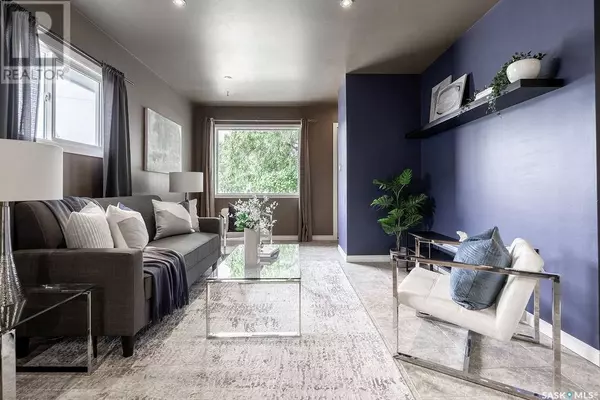3 Beds
1 Bath
768 SqFt
3 Beds
1 Bath
768 SqFt
Key Details
Property Type Single Family Home
Sub Type Freehold
Listing Status Active
Purchase Type For Sale
Square Footage 768 sqft
Price per Sqft $410
Subdivision Mayfair
MLS® Listing ID SK986890
Style Bungalow
Bedrooms 3
Originating Board Saskatchewan REALTORS® Association
Year Built 1964
Lot Size 6,091 Sqft
Acres 6091.0
Property Description
Location
Province SK
Rooms
Extra Room 1 Basement 9'5 x 10'5 Bedroom
Extra Room 2 Basement 7'8 x 6' Storage
Extra Room 3 Basement Measurements not available Laundry room
Extra Room 4 Basement 11'5 x 5'1 Storage
Extra Room 5 Main level 15'6 x 11' Living room
Extra Room 6 Main level 8'1 x 12'4 Kitchen/Dining room
Interior
Heating Forced air,
Cooling Central air conditioning
Exterior
Parking Features Yes
Fence Partially fenced
View Y/N No
Private Pool No
Building
Lot Description Lawn
Story 1
Architectural Style Bungalow
Others
Ownership Freehold






