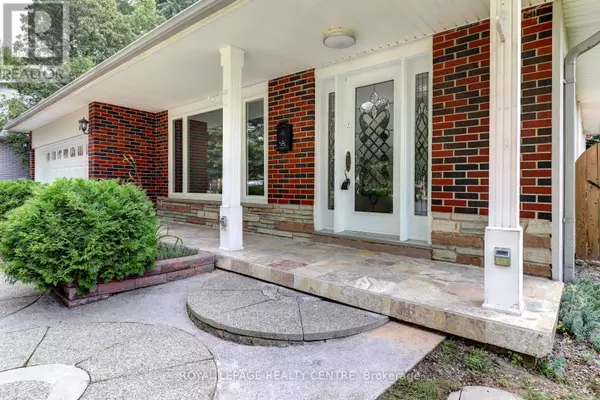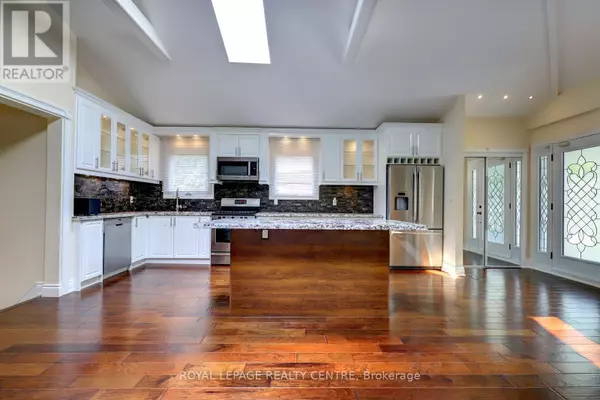3 Beds
2 Baths
3 Beds
2 Baths
Key Details
Property Type Single Family Home
Sub Type Freehold
Listing Status Active
Purchase Type For Sale
Subdivision Clarkson
MLS® Listing ID W9511814
Bedrooms 3
Originating Board Toronto Regional Real Estate Board
Property Description
Location
Province ON
Rooms
Extra Room 1 Lower level 7 m X 5.4 m Recreational, Games room
Extra Room 2 Main level 7 m X 4.3 m Living room
Extra Room 3 Main level 7 m X 4.3 m Dining room
Extra Room 4 Main level 5.2 m X 3 m Kitchen
Extra Room 5 Main level 5.4 m X 4.5 m Family room
Extra Room 6 Main level 2.2 m X 1.25 m Foyer
Interior
Heating Forced air
Cooling Central air conditioning
Flooring Hardwood, Laminate
Exterior
Parking Features Yes
Fence Fenced yard
Community Features Community Centre
View Y/N No
Total Parking Spaces 4
Private Pool No
Building
Sewer Sanitary sewer
Others
Ownership Freehold






