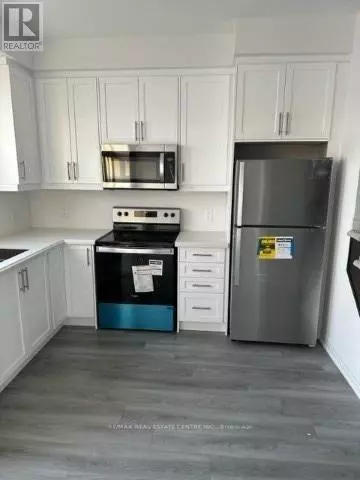4 Beds
3 Baths
4 Beds
3 Baths
Key Details
Property Type Townhouse
Sub Type Townhouse
Listing Status Active
Purchase Type For Sale
Subdivision Stoney Creek Mountain
MLS® Listing ID X9511808
Bedrooms 4
Condo Fees $95/mo
Originating Board Toronto Regional Real Estate Board
Property Description
Location
Province ON
Rooms
Extra Room 1 Second level 2.74 m X 3.65 m Primary Bedroom
Extra Room 2 Second level 2.13 m X 3 m Bedroom 2
Extra Room 3 Second level 2.11 m X 2.6 m Bedroom 3
Extra Room 4 Main level 3.15 m X 4.01 m Great room
Extra Room 5 Main level 2.32 m X 3.25 m Kitchen
Extra Room 6 Main level 2.1 m X 2.74 m Eating area
Interior
Heating Forced air
Cooling Central air conditioning, Ventilation system
Flooring Laminate, Carpeted
Exterior
Parking Features Yes
View Y/N No
Total Parking Spaces 2
Private Pool No
Building
Story 3
Sewer Sanitary sewer
Others
Ownership Freehold






