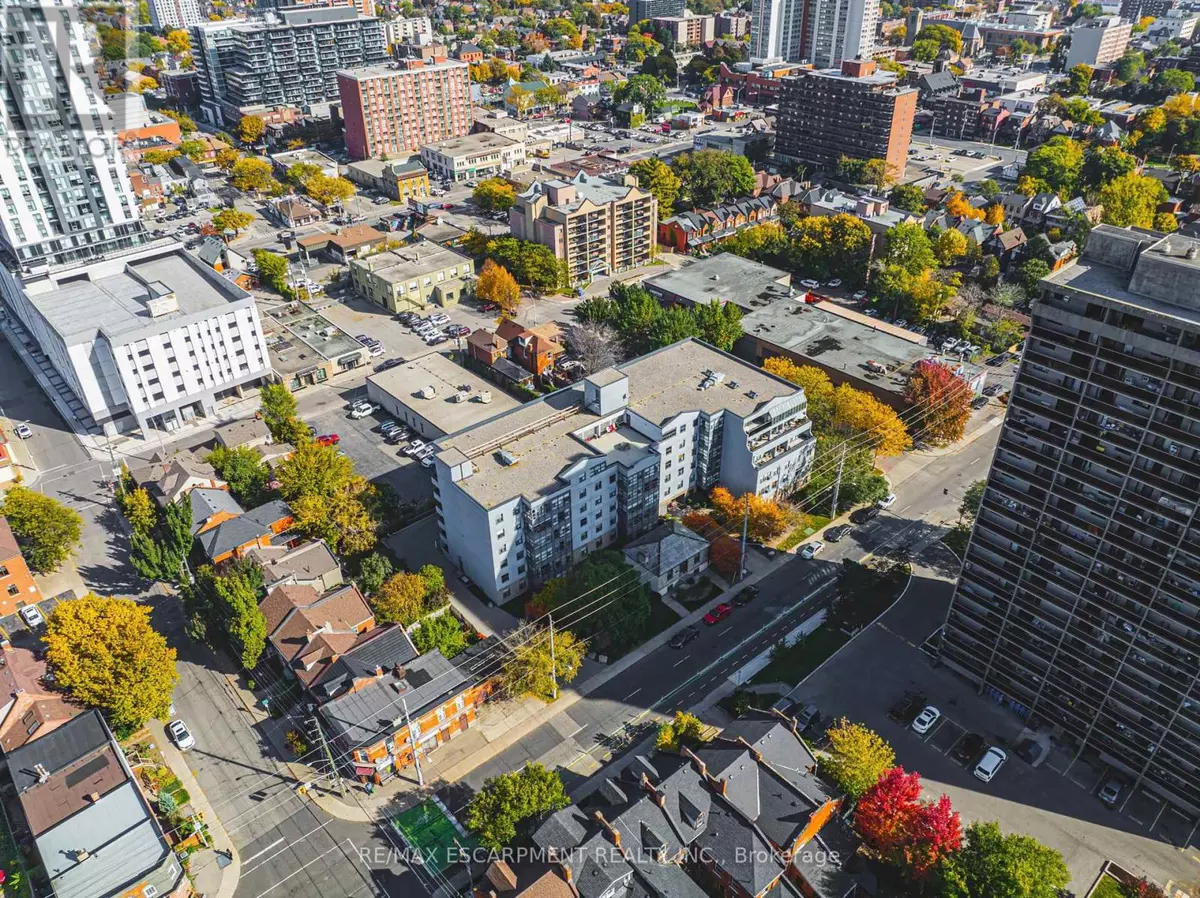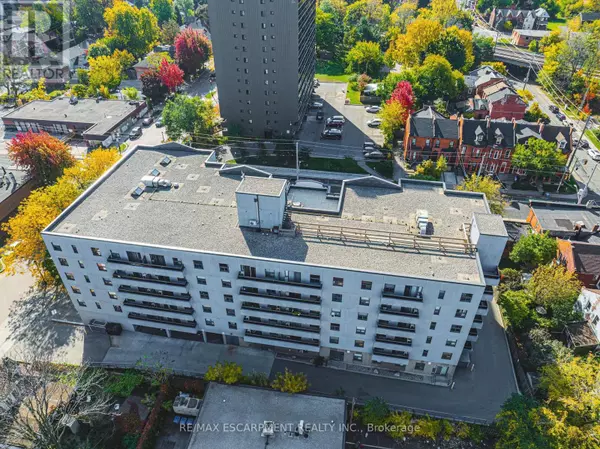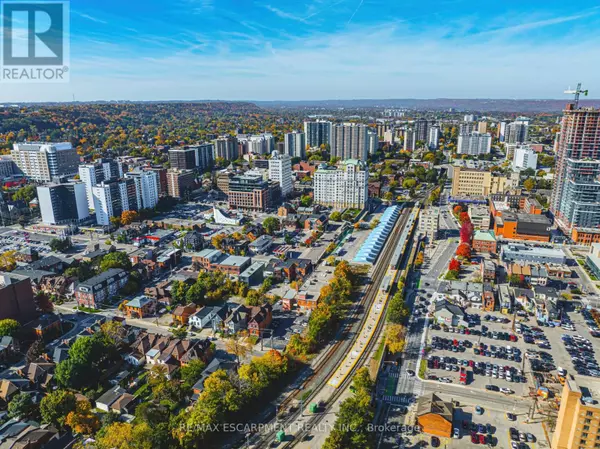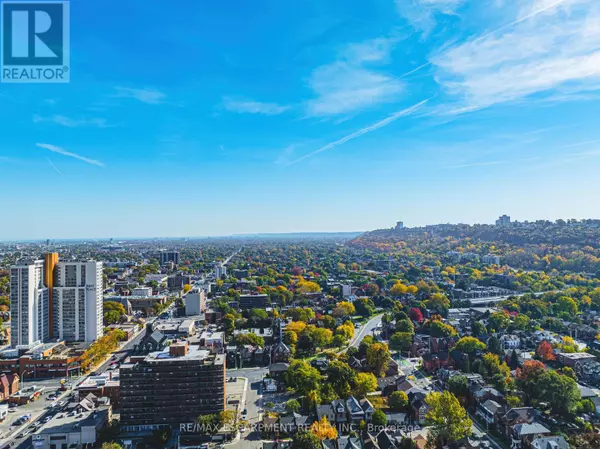2 Beds
1 Bath
899 SqFt
2 Beds
1 Bath
899 SqFt
Key Details
Property Type Condo
Sub Type Condominium/Strata
Listing Status Active
Purchase Type For Sale
Square Footage 899 sqft
Price per Sqft $444
Subdivision Corktown
MLS® Listing ID X9511970
Bedrooms 2
Condo Fees $784/mo
Originating Board Toronto Regional Real Estate Board
Property Description
Location
Province ON
Rooms
Extra Room 1 Main level 10.72 m X 3.1 m Living room
Extra Room 2 Main level 4.29 m X 2.74 m Bedroom
Extra Room 3 Main level 3.81 m X 2.29 m Bedroom
Extra Room 4 Main level 3.25 m X 2.84 m Kitchen
Extra Room 5 Main level Measurements not available Bathroom
Extra Room 6 Main level Measurements not available Laundry room
Interior
Heating Baseboard heaters
Cooling Window air conditioner
Exterior
Parking Features Yes
Community Features Pet Restrictions
View Y/N No
Total Parking Spaces 1
Private Pool No
Others
Ownership Condominium/Strata






