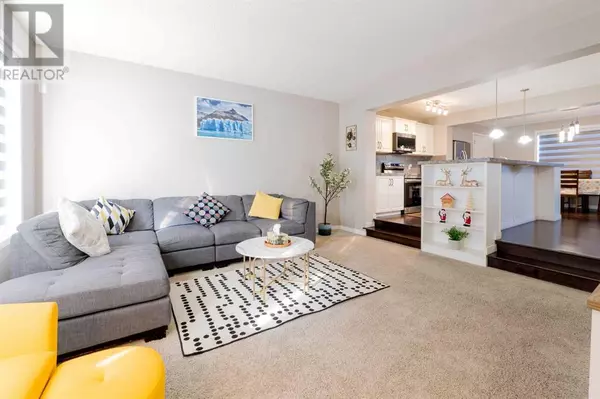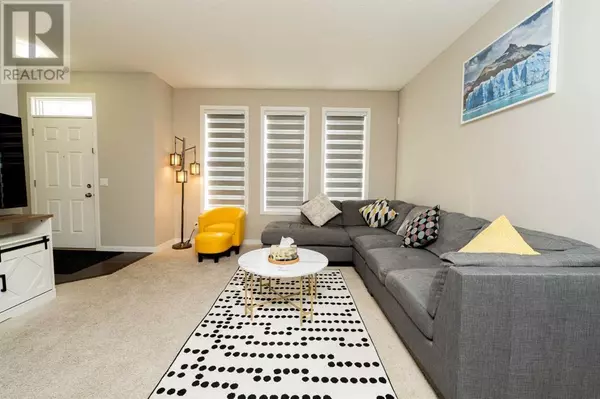4 Beds
3 Baths
1,538 SqFt
4 Beds
3 Baths
1,538 SqFt
Key Details
Property Type Single Family Home
Sub Type Freehold
Listing Status Active
Purchase Type For Sale
Square Footage 1,538 sqft
Price per Sqft $409
Subdivision Skyview Ranch
MLS® Listing ID A2175585
Bedrooms 4
Half Baths 1
Originating Board Calgary Real Estate Board
Year Built 2011
Lot Size 3,584 Sqft
Acres 3584.0
Property Description
Location
Province AB
Rooms
Extra Room 1 Second level 8.08 Ft x 8.00 Ft 4pc Bathroom
Extra Room 2 Second level 9.33 Ft x 5.00 Ft 4pc Bathroom
Extra Room 3 Second level 11.17 Ft x 14.58 Ft Primary Bedroom
Extra Room 4 Second level 11.33 Ft x 12.42 Ft Bedroom
Extra Room 5 Second level 9.25 Ft x 10.42 Ft Bedroom
Extra Room 6 Second level 9.25 Ft x 5.08 Ft Other
Interior
Heating Forced air
Cooling None
Flooring Carpeted, Hardwood, Laminate
Exterior
Parking Features Yes
Garage Spaces 2.0
Garage Description 2
Fence Fence
View Y/N No
Total Parking Spaces 2
Private Pool No
Building
Lot Description Landscaped
Story 2
Others
Ownership Freehold






