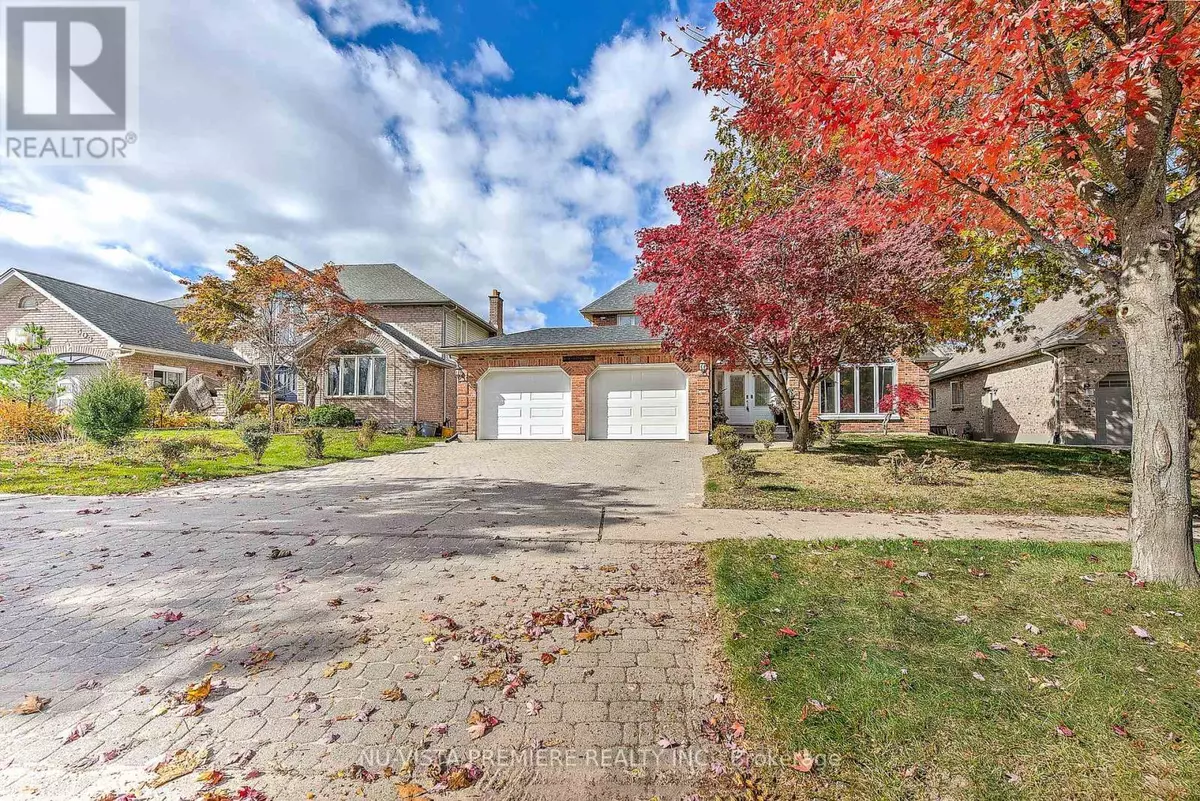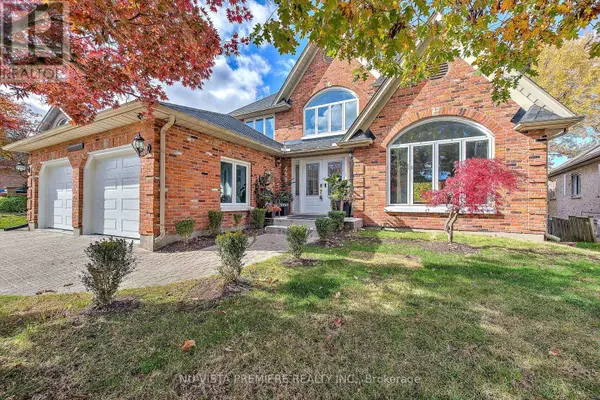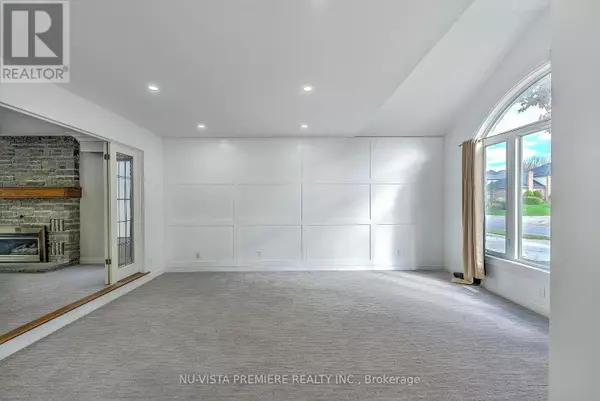REQUEST A TOUR If you would like to see this home without being there in person, select the "Virtual Tour" option and your agent will contact you to discuss available opportunities.
In-PersonVirtual Tour
$ 1,199,900
Est. payment | /mo
5 Beds
4 Baths
3,499 SqFt
$ 1,199,900
Est. payment | /mo
5 Beds
4 Baths
3,499 SqFt
Key Details
Property Type Single Family Home
Sub Type Freehold
Listing Status Active
Purchase Type For Sale
Square Footage 3,499 sqft
Price per Sqft $342
Subdivision South C
MLS® Listing ID X9514291
Bedrooms 5
Half Baths 1
Originating Board London and St. Thomas Association of REALTORS®
Property Description
Welcome to this stunning 2-storey family home in sought-after Rosecliffe Estates, where timeless elegance meets modern living! As you step inside, you're welcomed by a grand front entrance with soaring ceilings and elegant wall panelling, setting a captivating first impression. The main floor blends luxury and warmth, featuring an impressive formal dining room, a sophisticated living room, and a cozy family room with a floor-to-ceiling brick fireplace that creates the perfect ambiance for gathering with loved ones. The kitchen is a dream, complete with a large island, an eat-in breakfast nook, and two sets of patio doors leading to a spacious deck, overlooking your very own heated saltwater pool- an oasis ideal for summer entertaining or peaceful relaxation! The expansive 178-foot deep (on one side) backyard is an outdoor haven, also featuring a play structure for endless fun, a garden shed for storage, concrete patio and ample room to add any additional features you envision. Whether for hosting large gatherings or creating a private retreat, this backyard with mature trees, has it all. Upstairs, discover 4 generously sized bedrooms, including a spacious master suite with a walk-in closet and an ensuite bathroom with double sinks, offering a private sanctuary to unwind. One of the additional bedrooms is thoughtfully designed with custom-built bunk beds and a desk area, perfect for kids or teens. The fully finished walk-out basement provides an incredible in-law suite, complete with a bedroom, bathroom, full kitchen, and ample living space, perfect for multigenerational living or hosting extended family and friends.This remarkable property combines comfort, elegance, and potential, situated near top-rated schools, shopping, and public transit. With its prime location, spacious lot, and unique touches, this home offers a rare opportunity to transform it into the home of your dreams. Don't miss out - schedule a showing today and see the endless possibilities awaiting! **** EXTRAS **** **Abundant natural light flows through the windows, brightening every corner of the home!! (id:24570)
Location
Province ON
Interior
Heating Forced air
Cooling Central air conditioning
Fireplaces Number 1
Exterior
Parking Features Yes
Fence Fenced yard
View Y/N No
Total Parking Spaces 4
Private Pool Yes
Building
Lot Description Landscaped
Story 2
Sewer Sanitary sewer
Others
Ownership Freehold






