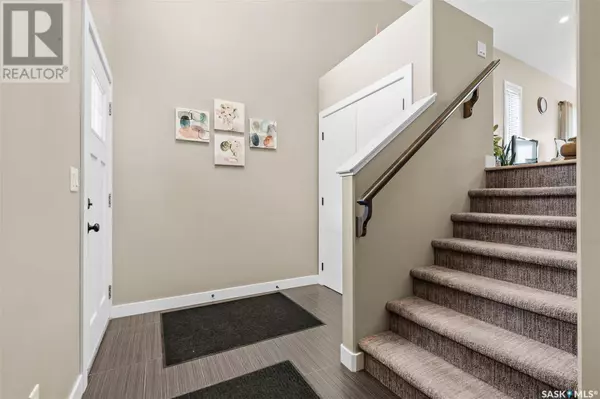3 Beds
2 Baths
1,332 SqFt
3 Beds
2 Baths
1,332 SqFt
Key Details
Property Type Single Family Home
Sub Type Freehold
Listing Status Active
Purchase Type For Sale
Square Footage 1,332 sqft
Price per Sqft $412
Subdivision Brighton
MLS® Listing ID SK987026
Style Bi-level
Bedrooms 3
Originating Board Saskatchewan REALTORS® Association
Year Built 2017
Property Description
Location
Province SK
Rooms
Extra Room 1 Second level 13 ft , 6 in X 12 ft Bedroom
Extra Room 2 Second level Measurements not available 4pc Ensuite bath
Extra Room 3 Basement Measurements not available Laundry room
Extra Room 4 Main level 17 ft , 5 in X 12 ft , 2 in Living room
Extra Room 5 Main level 11 ft X 12 ft , 2 in Dining room
Extra Room 6 Main level 11 ft X 12 ft , 10 in Kitchen
Interior
Heating Forced air
Cooling Central air conditioning
Exterior
Parking Features Yes
Fence Fence
View Y/N No
Private Pool No
Building
Lot Description Lawn, Underground sprinkler
Architectural Style Bi-level
Others
Ownership Freehold






