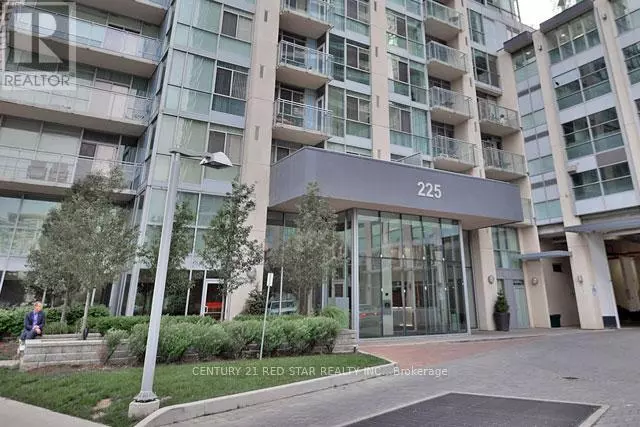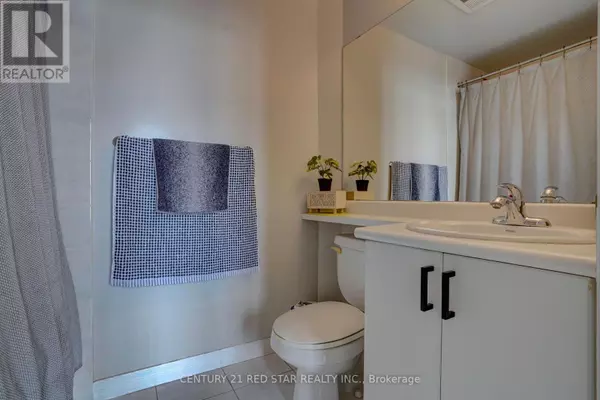3 Beds
2 Baths
899 SqFt
3 Beds
2 Baths
899 SqFt
Key Details
Property Type Condo
Sub Type Condominium/Strata
Listing Status Active
Purchase Type For Sale
Square Footage 899 sqft
Price per Sqft $734
Subdivision City Centre
MLS® Listing ID W9745680
Bedrooms 3
Condo Fees $845/mo
Originating Board Toronto Regional Real Estate Board
Property Description
Location
Province ON
Rooms
Extra Room 1 Main level 4 m X 3.25 m Primary Bedroom
Extra Room 2 Main level 4 m X 2.9 m Bedroom 2
Extra Room 3 Main level 3.5 m X 2.75 m Dining room
Extra Room 4 Main level 3.3 m X 2.2 m Kitchen
Extra Room 5 Main level 4.1 m X 3.5 m Living room
Extra Room 6 Main level 1.8 m X 1.75 m Den
Interior
Heating Forced air
Cooling Central air conditioning
Flooring Laminate, Ceramic
Exterior
Parking Features No
Community Features Pet Restrictions
View Y/N No
Total Parking Spaces 1
Private Pool No
Others
Ownership Condominium/Strata






