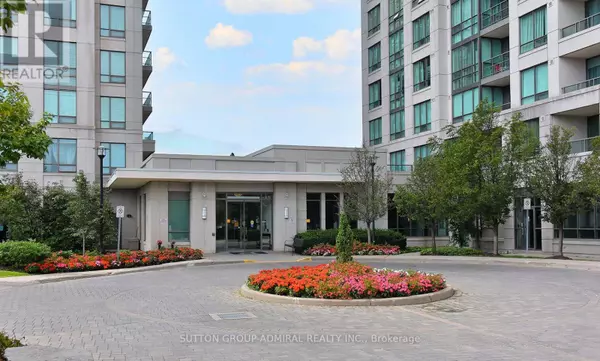3 Beds
2 Baths
999 SqFt
3 Beds
2 Baths
999 SqFt
Key Details
Property Type Condo
Sub Type Condominium/Strata
Listing Status Active
Purchase Type For Sale
Square Footage 999 sqft
Price per Sqft $920
Subdivision Brownridge
MLS® Listing ID N9767869
Bedrooms 3
Condo Fees $936/mo
Originating Board Toronto Regional Real Estate Board
Property Sub-Type Condominium/Strata
Property Description
Location
Province ON
Rooms
Extra Room 1 Main level 5.79 m X 4.19 m Living room
Extra Room 2 Main level 5.79 m X 4.19 m Dining room
Extra Room 3 Main level 2.92 m X 2.92 m Kitchen
Extra Room 4 Main level 2.92 m X 2.92 m Eating area
Extra Room 5 Main level 4.42 m X 3.15 m Primary Bedroom
Extra Room 6 Main level 3.43 m X 2.8 m Bedroom 2
Interior
Heating Forced air
Cooling Central air conditioning
Flooring Vinyl
Exterior
Parking Features Yes
Community Features Pet Restrictions
View Y/N No
Total Parking Spaces 1
Private Pool No
Others
Ownership Condominium/Strata
Virtual Tour https://gta360.com/20241028/index-mls






